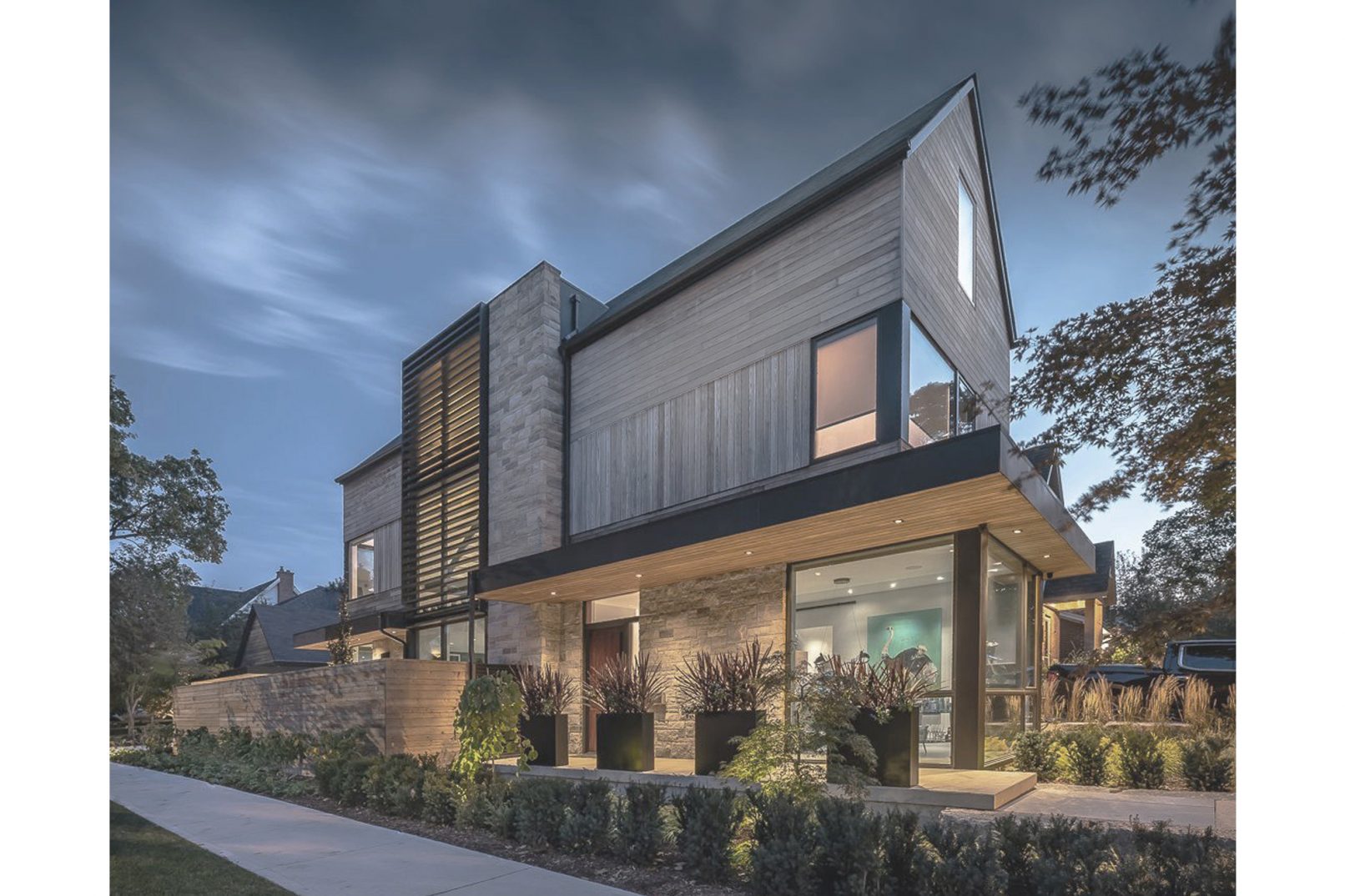Westmount Infill
This 3 storey contemporary infill project takes a strategic design approach; challenging neighbourhood design standards while making efficient use of a narrow site. The home sits in a neighbourhood predominately composed of Tudor Revival homes with narrow rectangular floor plans. The client’s design brief was to prioritize contemporary design while complementing the existing suburban street front. This was achieved through the use of common materials such as stone, wood and shingles. These materials were strategically applied to the 3 storey home, highlighting the architectural form.
Light-coloured stone and expanses of architectural glazing on the exterior of the ground level are predominately sheltered from the street by mature tree growth along the edge of the property. A cantilevered roof canopy projects six feet from the façade, sheltering the front porch and entry while creating a visual break between the lower level stone and the wood cladding above.
On the east façade a window wall extends from the ground to the third level, enveloping the open staircase inside. Exterior louvres provide the residents with privacy while allowing natural light to cascade into every level of the home.
High ceilings and gallery style lighting highlight the owners’ collection of eclectic art work.
Custom millwork in dark tones contrasts with the lighter toned floor and wall finishes resulting in sleek yet dramatic interiors. The walnut and charcoal-coloured millwork is carried throughout the home, from the kitchen and bar on the main level to the third floor suite, creating a cohesive aesthetic. On the third floor an open corridor lined with millwork links the primary bedroom, ensuite, and walk in closet, culminating in a luxurious private escape.
Year: 2020






