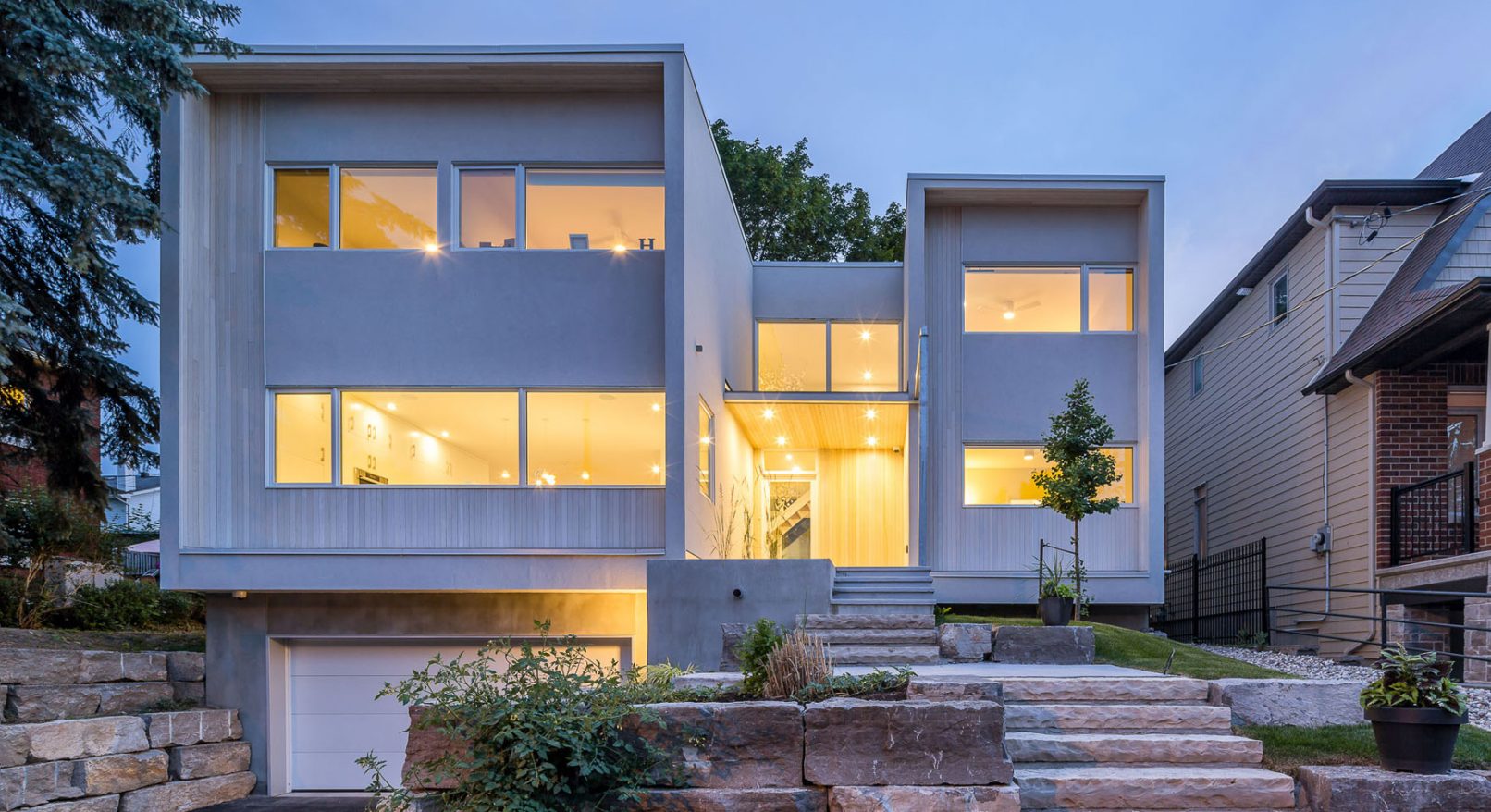Wellington Village Modern
Ottawa, Ontario
Although minimalist in style, this modern single family home melds perfectly into the streetscape of an older neighborhood. The use of natural materials, a neutral and harmonious colour scheme and natural stonework in the landscaping all contribute to a home that exudes calm. Double-height space and an open stairwell allow light and air to flow through the house. A custom-made sculpture is elegantly suspended between the two floors at the centre of the home. Expansive openings allow the adjacent landscapes to filter through the house, bringing the connections to the outdoors front and foremost in the home.
The property is quite wide for an infill lot, so setting the house back from the street and creating a horizontal composition made sense in the fact that it would not overwhelm the other homes on the street. Introducing the ‘H’ plan allowed the creation of two courtyards; one is the entry porch and the other a Zen garden. Windows connect all of these spaces together to tie each to one another, so the house is continuously fluid and defined at the same time.
The north wing of the home contains a glass-enclosed music room and accessible bedroom complete with ensuite. In the south wing the kitchen, dining and living spaces flow into one-another and spill out onto a large covered deck. Wide-plank Oak flooring flows throughout the home adding some warmth to the serene white spaces.
On the exterior, the off-white stucco defines the simple forms while linear, white-stained Cedar compliments the horizontal bands of windows that run across the front of the home. The home is designed for “aging in place” with provisions for a future elevator and at-grade access from the lower parking level.
From the outset, the decision was made to incorporate high efficiency HVAC equipment, appliances and lighting, and a compact and efficient distribution system. Keeping this in mind, careful consideration was given to the location and distribution of all mechanical equipment throughout the house.
Awards:
- Best “Exterior Living Space,” 2016 Greater Ottawa Home Builders’ Association
- Green Custom Home of the Year, 2015 Greater Ottawa Home Builders’ Association
Year: 2014
Size: 2,600 sq.ft.
Photography: doublespace photography






