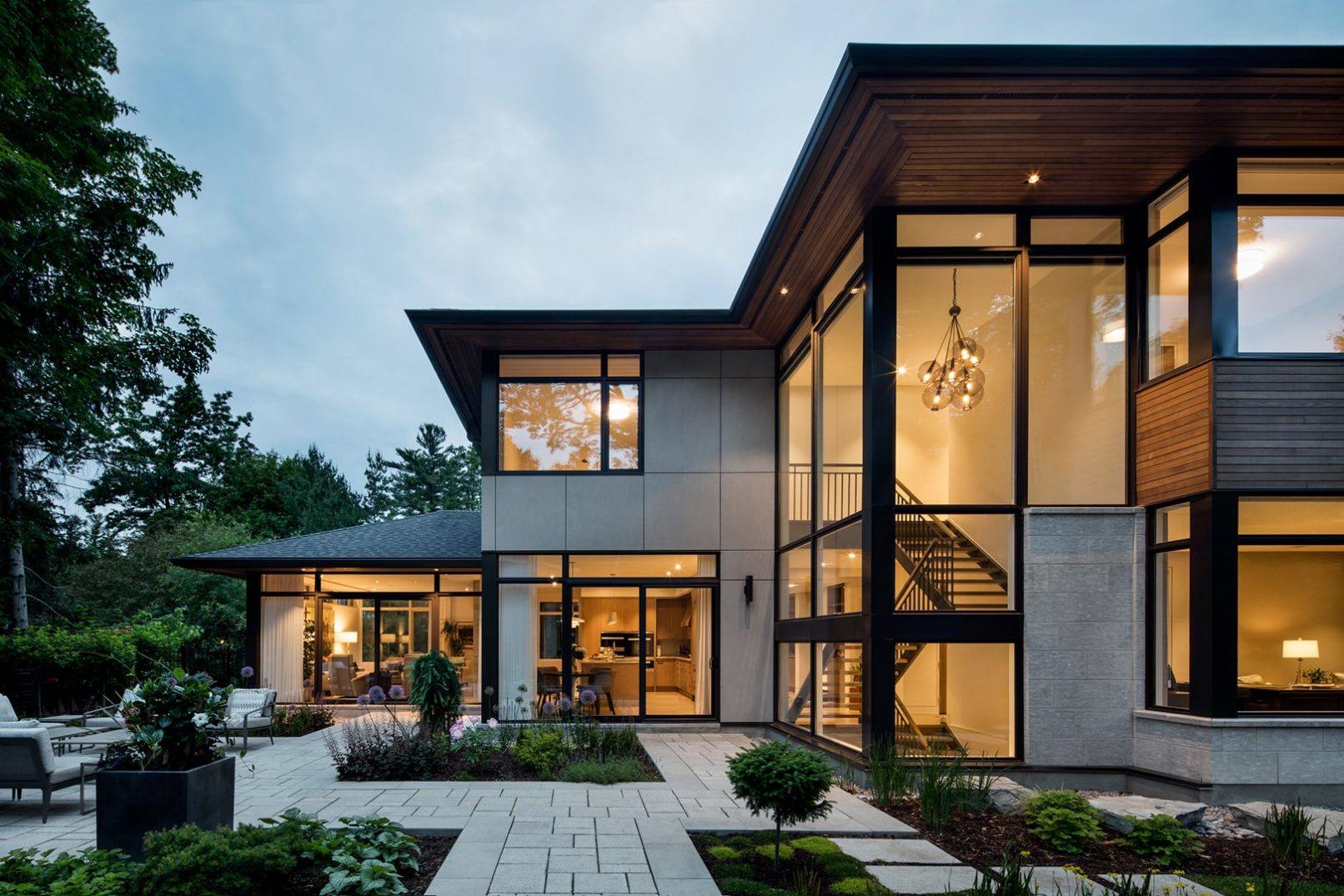Terrace Grove
Ottawa, Ontario
The “Terrace Grove” home features a low-pitched hip roof with extended overhangs, revealing undertones of Frank Lloyd Wright (Prairie School) influence. The exterior is clad with natural materials including limestone and cedar. The limestone is carried inside, where a tendency toward neutral tones culminates in an elegantly composed interior.
This traditional home presents two distinct faces. Nestled into the streetscape, a single storey mass with clerestory windows suggests a modest structure; while at the back, a two storey volume with abundant glazing opens the home up to a private garden oasis.
The organization of the floor plan follows this approach, making a clear delineation between public and private realm. The more public living and dining spaces are positioned at the front of the home, while the more private spaces are located at the rear. Floor to ceiling windows are reserved for the rooms which encircle the terrace; the living room, kitchen, and stairwell all have expansive views of the lush, tree-lined property. Punched openings are strategically placed to frame select views of the meticulous landscaping.
Stone walkways extend like bridges through the lush, tree-lined property, linking a series of terraces that float in a sea of greenery. The terrace and gazebo provide unique atmospheres for different leisurely activities; each surrounded by plantings. The gazebo structure reflects the architecture of the traditional home. The solid cedar wall at the back of the gazebo anchors the pavilion. Retractable screens afford a comfortable outdoor environment on buggy summer nights; the cedar soffit and pot lights add the finishing touches to the sheltered outdoor living space. The entertaining terrace offers a wholly outdoor experience, an enclave surrounded by breathtaking gardens. Working with the existing mature trees, a mix of lawn, plantings and groundcover, were introduced to create the garden oasis.
Awards: GOHBA 2017: Best Project “Exterior Living Space”
Completion: 2016
Square Footage: 4800 sq.ft.
Photography: Adrien Williams



