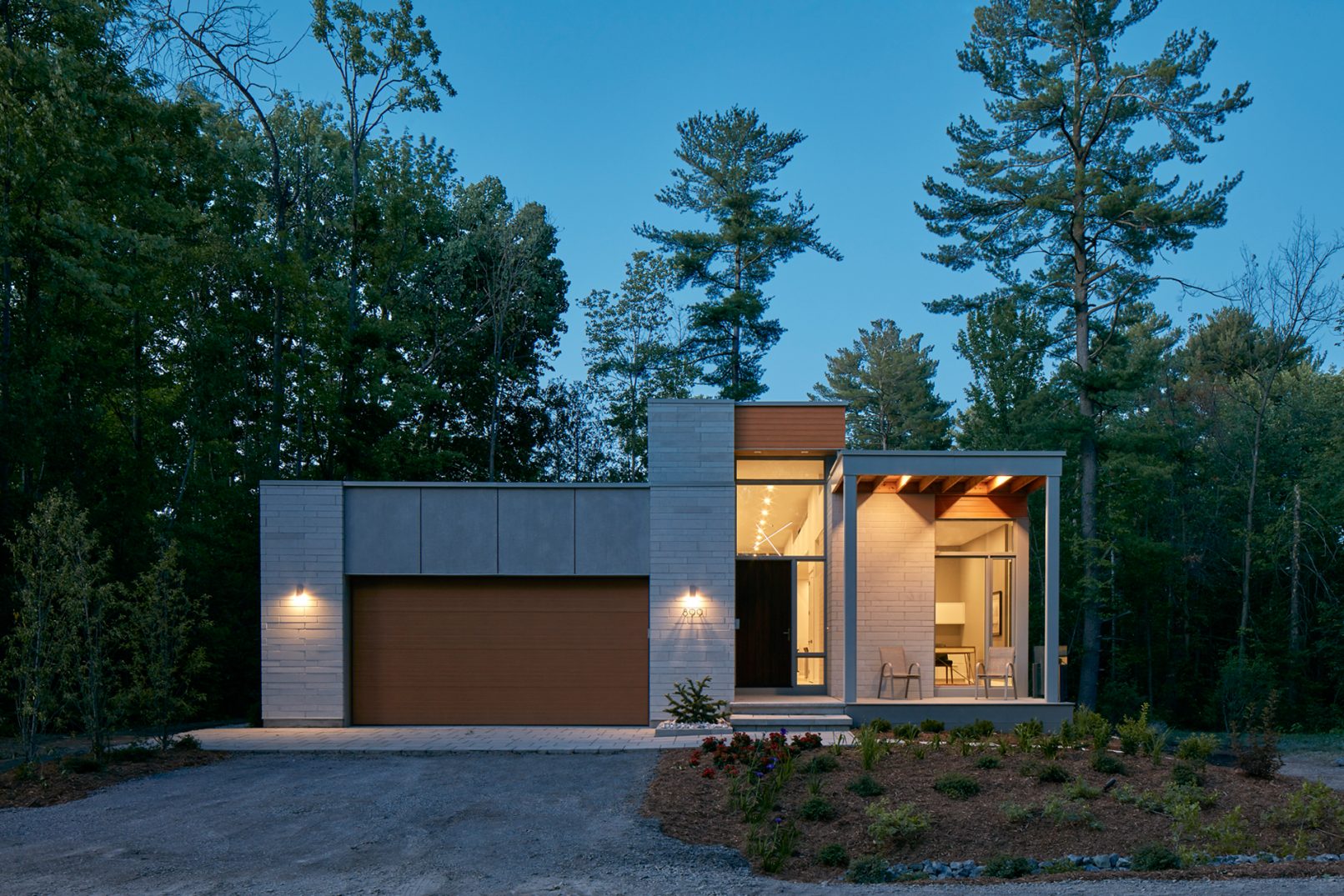Ravine Bungalow
Ottawa, Ontario
This bungalow sits at the edge of a wooded ravine and engages with the beauty of its surroundings.
Due to the size of the property, the available buildable footprint is constrained. The overall massing is stepped and articulated to balance these constraints. The articulation and massing of the home has been developed to frame views and form spaces that connect with the adjacent ravine. For example, where the dining area has been stepped back (and given up for a terrace), the result is that the living room is able to have tall and vast views to the surrounding wooded area.
A long, tall, and light filled volume extends from front to back of the home and contains the circulation and main living area. It begins at the front door, extends over the open stairway, and back to the living area at the rear of the home with a view out to the surrounding landscape. A 14’ tall expanse of glass opens the home up to the treed lot and adjacent ravine. Both the size of these windows, as well as their strategic placement, results in the feeling of natural seclusion and privacy.
This elevated volume also accommodates a clerestory that runs along one side and brings natural light into the inner most spaces.
The home has been designed with large structural spans to achieve a vast and open interior.
Both the interior and exterior were designed with a simple material palette of light coloured polished concrete masonry with wood accents. Masonry wraps into the entrance hallway, further emphasizing the connection between interior and exterior.
Tactile materials are placed in intimate spaces to balance the simplicity of the larger spaces, with white oak cabinetry throughout the open plan kitchen as well as stone tile and white oak millwork within the ensuite.
The landscape design further emphasizes the wooded site, utilizing natural hardscaped edges and planting materials that blend into the adjacent ravine and surrounding trees.
Year: 2017
Photography: James Brittain
Square footage: 1660 SF











