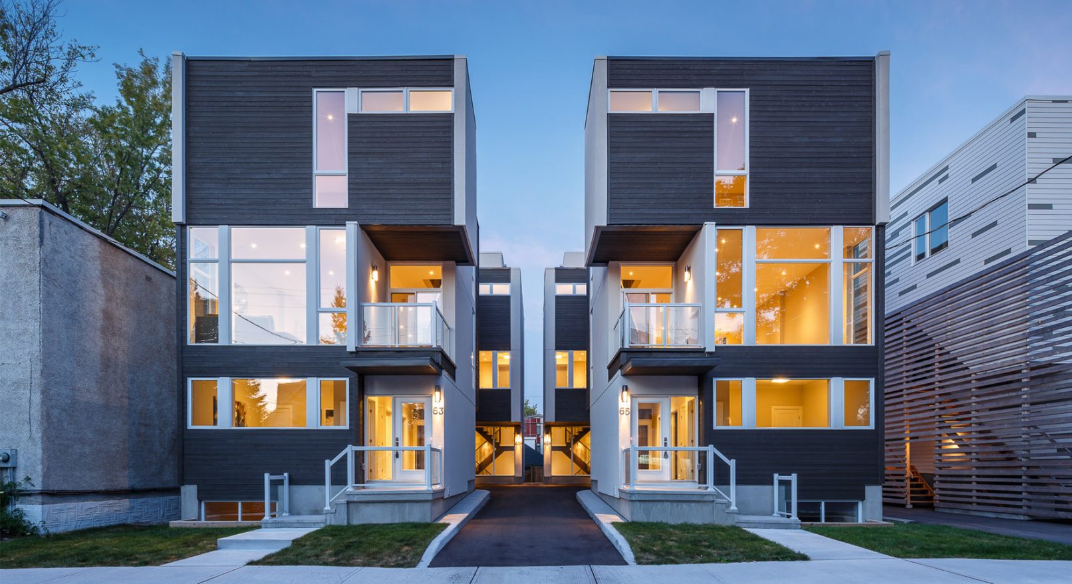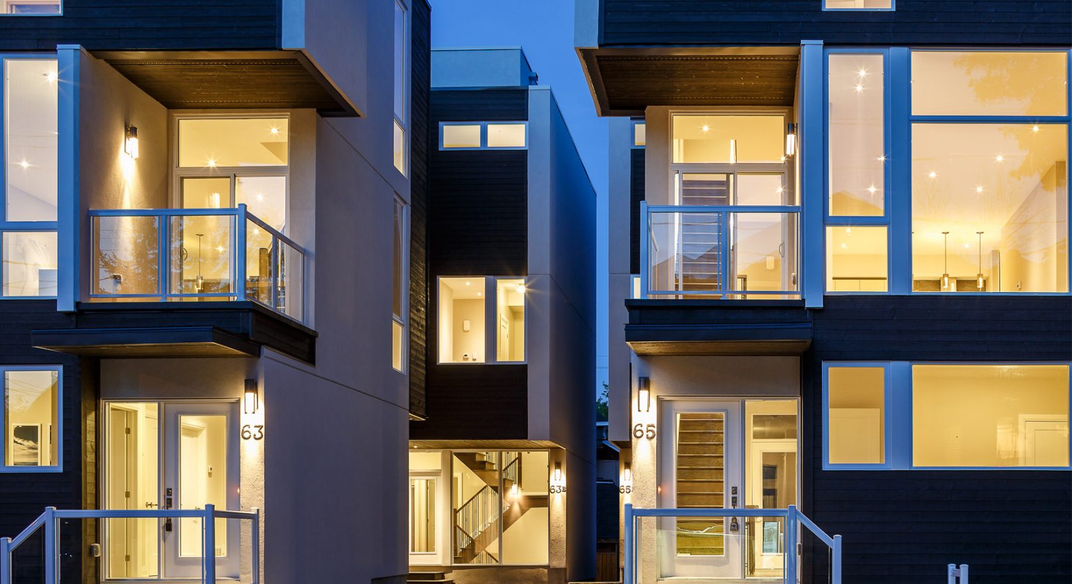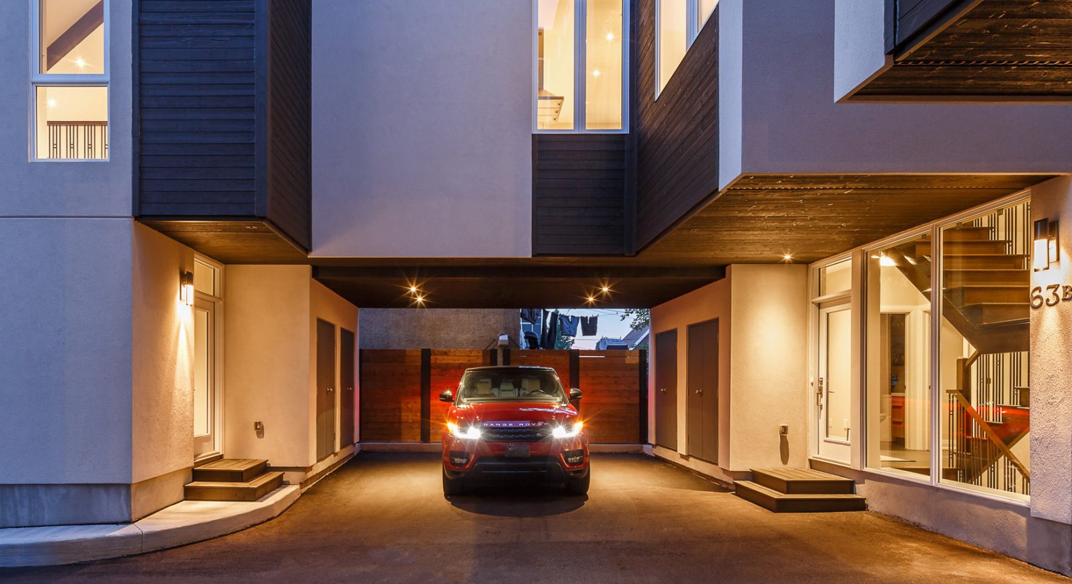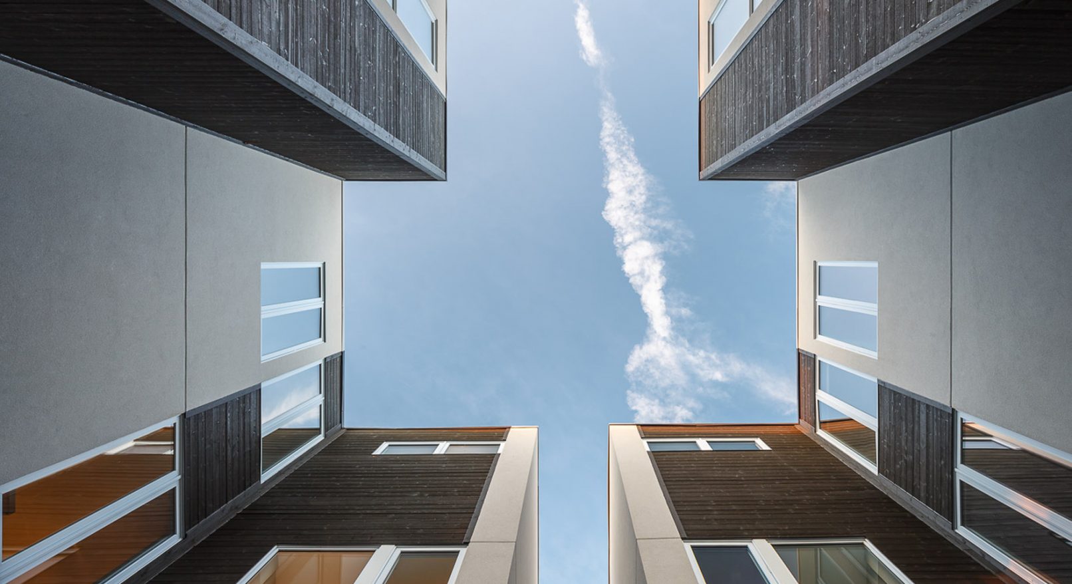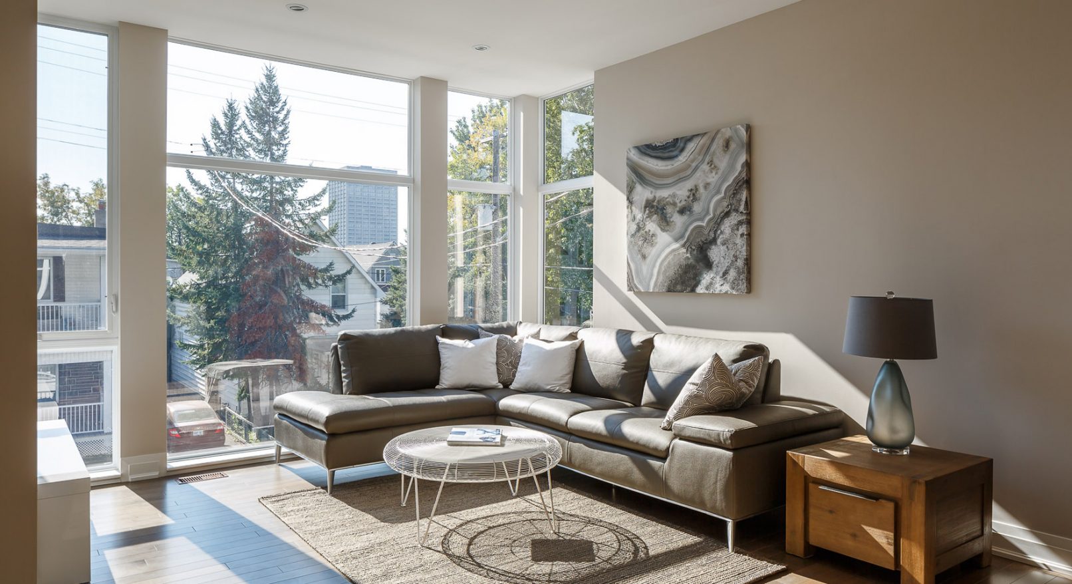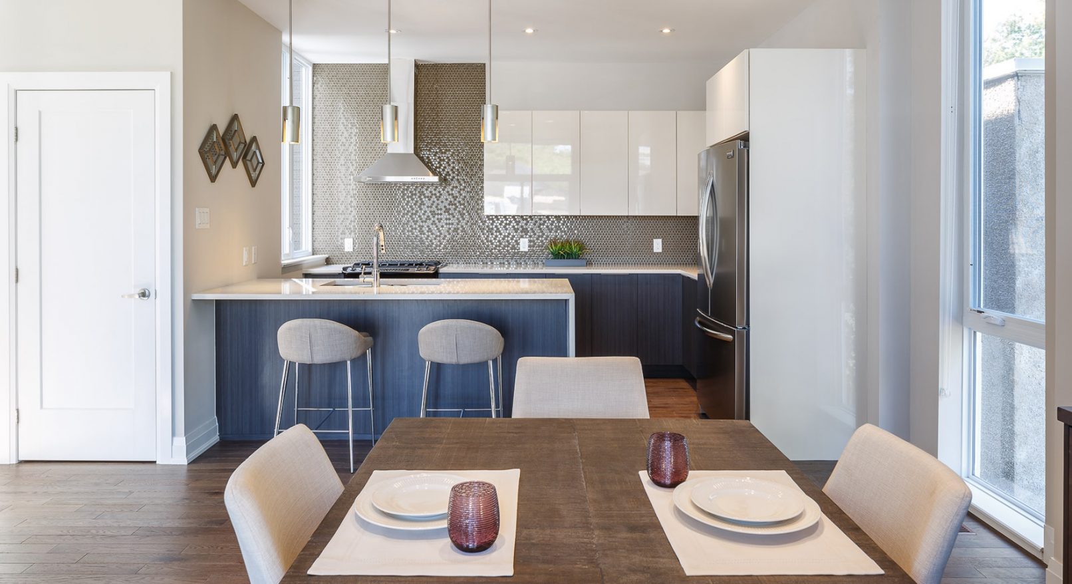Pinhey Quartet
Ottawa, Ontario
These innovative semi-detached homes were designed with urbanites in mind, providing open living spaces. The homes range from 1,700 to 1,830 sq.ft. over three levels, plus over 400 sq. ft. of finished floor space in the basement. The two rear units are 26 feet wide with three bedrooms, and the two front units are 20 feet wide with two bedrooms. In each unit the ground floor level holds a generous entry space with walk-in closet, laundry room, den, and washroom. The second level’s open plan provides an ideal space for families to spend time together in the interconnected living area, dining area, kitchen and covered porch. The back units feature a small backyard.
The slim homes are filled with natural light thanks to strategically placed floor to ceiling windows. In the kitchen, elevated corner windows maximize daylight and provide broad views of the street while maintaining privacy. The small ground floor footprint allowed for the creation of an internal parking courtyard. Each unit has a covered porch and a covered parking space with a secure outdoor storage room.
While modern in design, the use of stucco and cedar on the exterior and the covered porches ensure the slim homes complement the surrounding context; horizontal siding and painted stucco are prevalent along the streetscape. The muted material palette accentuates the building’s massing and lets the modern architecture remain the main focus. Superior craftsmanship and attention to detail result in exceptional curb appeal.
Pulling the two masses apart allows windows on both sides of the home, compared with the more traditional side-by-side plan which limits glazing to the front and back façades. Raising the living space to the second level provides more privacy from passersby, while still providing views of the street. The rear units have a lightwell, which pops up above the roof to provide additional glazing. Natural light floods the stairwell and the surrounding spaces.
Awards:
- Award of Merit, Urban Infill Low Rise, 2017 Ottawa Urban Design Awards (with Larco Homes)
- Best Custom Home, 3+ units, 2017 Greater Ottawa Home Builders’ Association
Year: 2016
Size: 1,700+ to 1,830+ sq.ft. per unit
Photography: doublespace photography
