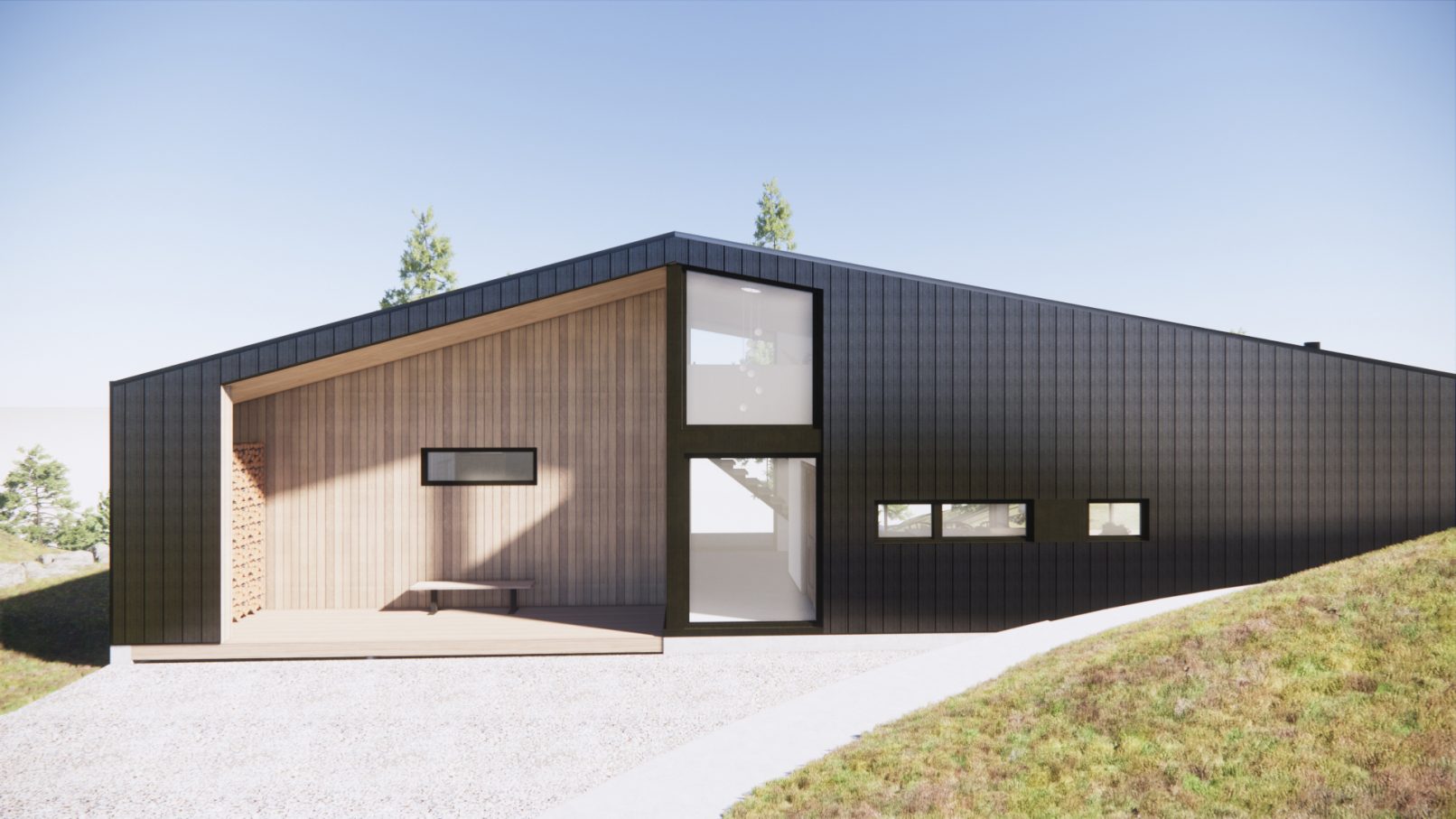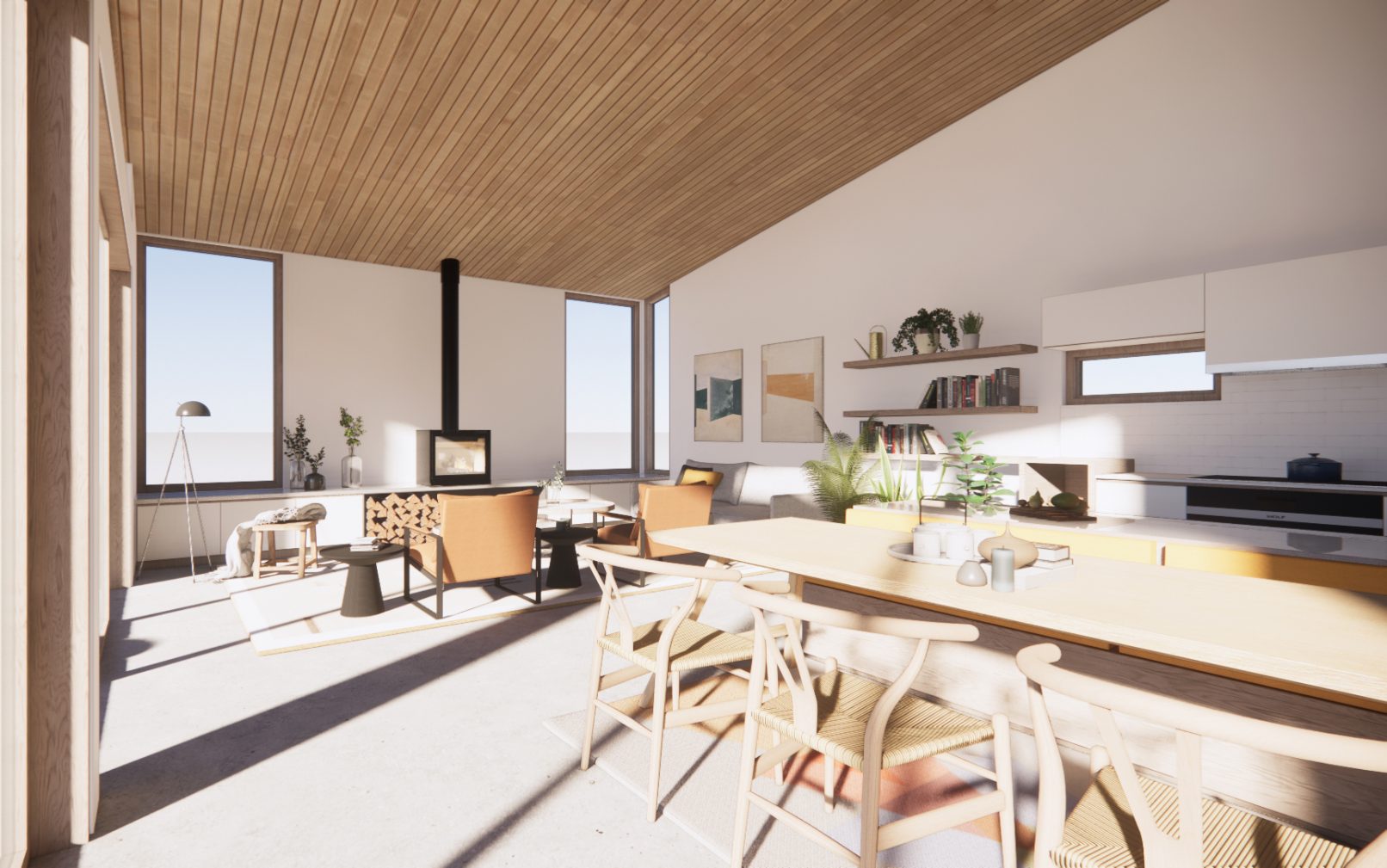Petite Lac Murray
Set on a site in the Pontiac region of Quebec, the 1,350 square foot cottage occupies the point on a peninsula which is almost entirely surrounded by views of a nearby lake and wetland.
The single-storey cottage is designed as a narrow, shallow gabled structure with one of its long sides open to the view of the adjacent lake. Living spaces are double height in most areas and an open, centrally located loft makes use of the high roof peak for added flex space, housing an additional bedroom and office.
The main living space is a central living, dining and kitchen area which are all gathered under a sloped wood ceiling. Main living spaces facing the lake are extended outwards by a wide covered deck and separated by large sliding glass doors. Indoors becomes out and vice versa. The remaining floor area is occupied by two bedrooms, bathroom, and powder room.
The simple gable shape of the cottage is clad with dark grey vertical metal siding. Exterior spaces for an entry and deck are cut out of the main volume and treated as hollowed out, wood clad exterior spaces. The contrast of dark metal exterior and warm wood interior provides a contrast which carries through all detailing of the cottage.
2022







