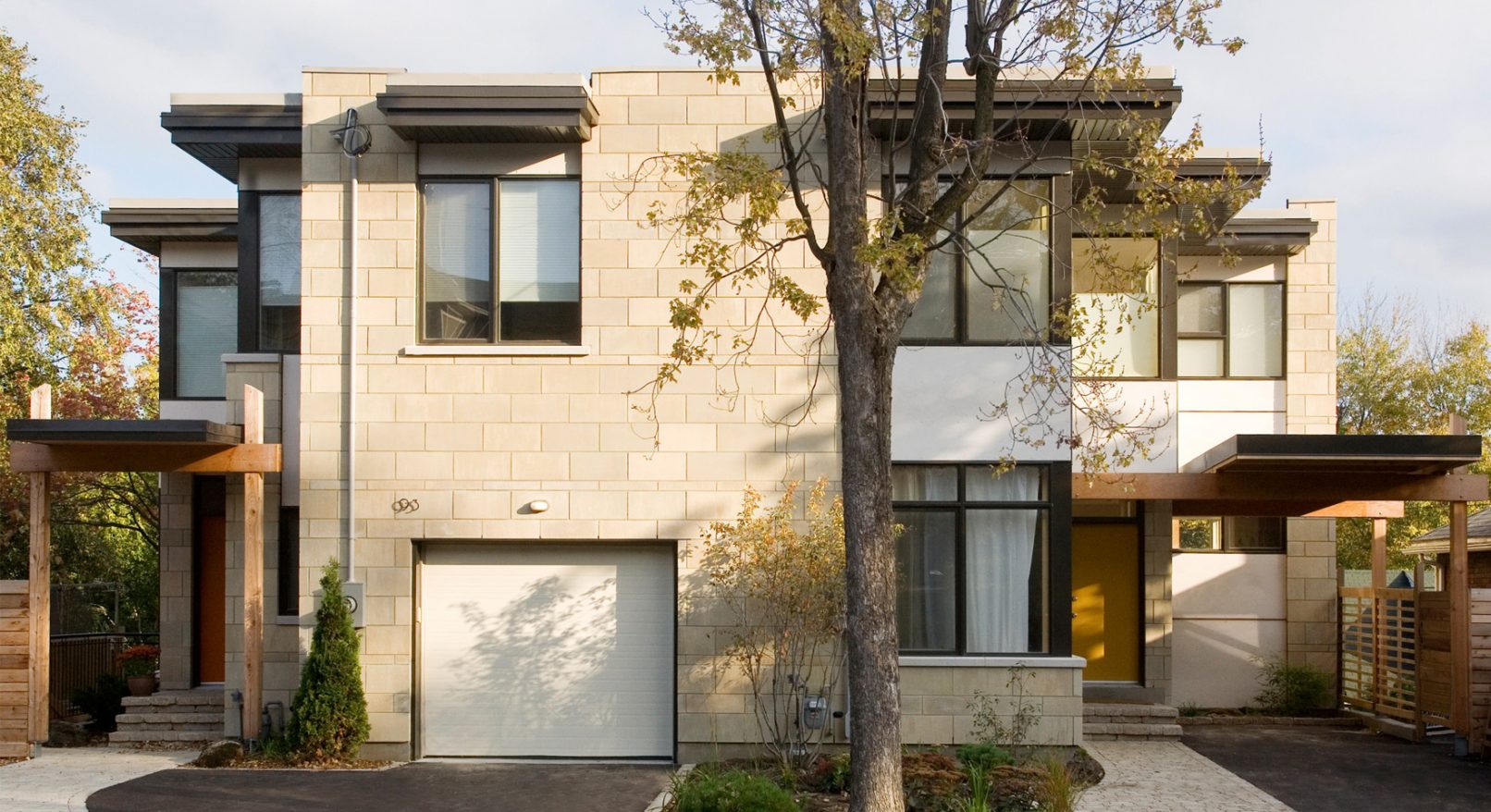Ottawa South Infill
Ottawa, Ontario
This infill double on a 60 x 93ft lot provides a contemporary response to modern urban living. An asymmetrical composition of the façade and unit layouts responding to varying family needs resulted in a unique design, which also accommodated a 14ft drop in grade from the front to the rear of the lot. One unit has a garage while the other utilizes a carport but manages to include the extra space for a den on the main floor level.
The living, dining and kitchen spaces have been melded together in open concept plans, which support an informal family lifestyle. Eleven foot high ceilings in these rooms and generous glazing to the rear result in beautiful loft like spaces, which overlook the treetops of this older neighbourhood.
This home has numerous environmentally responsible features including; passive solar orientation, R50 urethane roof insulation, radiant floor heating and high efficiency boiler/furnace units, natural clay plaster feature walls, zero VOC cabinetry and a combination of integrally coloured fibre cement board with synthetic sandstone cladding.
Awards:
- Most Outstanding Multi-Unit Home, 2009 Ontario Home Builders’ Association
- Best High Density, Low-Rise Project, 2008 Great Ottawa Home Builders’ Association
Year: 2008
Size: 2,200 sq.ft. per side
Photography: Peter Fritz




