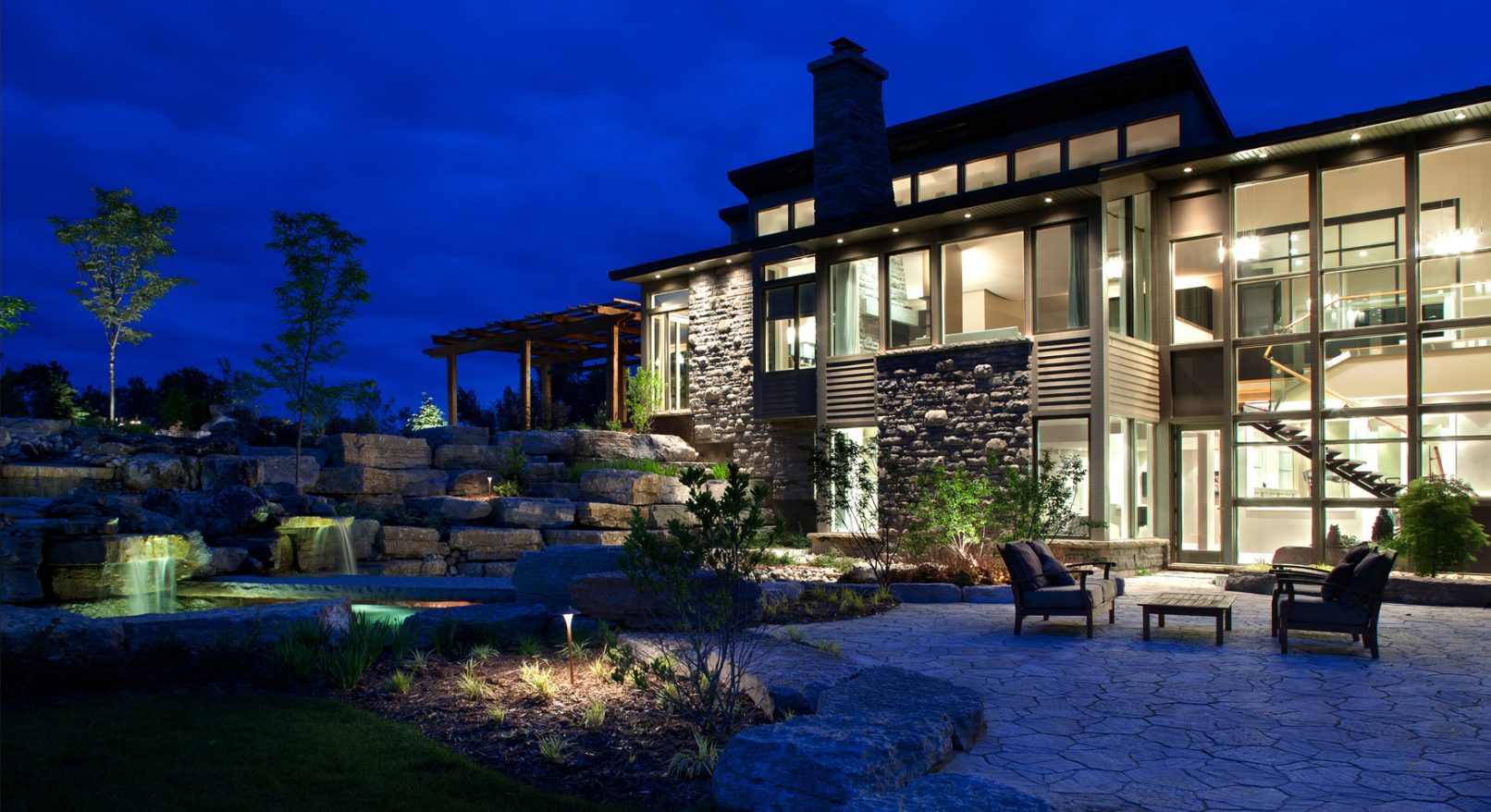Moraine House
Caledon, Ontario
The elongated form of this custom home straddles a sculpted moraine on the Oak Ridges designated area of Caledon. Owen Sound armour stone and Owen Sound ledgerock cladding are the primary materials of the landscape and the house. The extensive glass offers panoramic views of the rolling terrain while providing an immediate and intimate connection with the gardens and outdoor activity areas around the house. Overhead, timber shade structures extend the form of the house while creating a transition to garden spaces at the easterly private master bedroom end of the house and the westerly communal living and entertaining zones.
At the interior, a piano takes centre stage for informal concerts. Diffused sky light filters down along the centre spine of the house and illuminates a bellied ceiling which also serves to reflect sound from the stage to the adjacent living and dining areas. The chef can also take centre stage with creations at the enormous kitchen island. Arriving guests can be glimpsed from the wrap-around slot window overseeing the entry garden.
Horizontal grained, dark walnut cabinetry ties the kitchen, piano area and media room into one sculpted expression. Glazing around the cozy TV room ensures acoustic privacy but retains visual connection with the other living areas and views through the open stairwell to the lower level patios. The central glazed stairwell allows light penetration to, and views from, the finished basement areas.
“Christopher’s work is truly inspired. He balanced the rhythm of nature with the needs of our lifestyle. For us he not only created the most beautiful house we could imagine, but also a space we can call home.”
– Mike and Brenda
Awards:
- Best Custom Home 2,500 to 5,000 sq.ft., 2010 Ontario Home Builders’ Association
- Best Project “Anywhere in the World,” 2010 Greater Ottawa Home Builders’ Association
Year: 2009
Size: 3,500 sq.ft.
Photography: Peter Fritz




