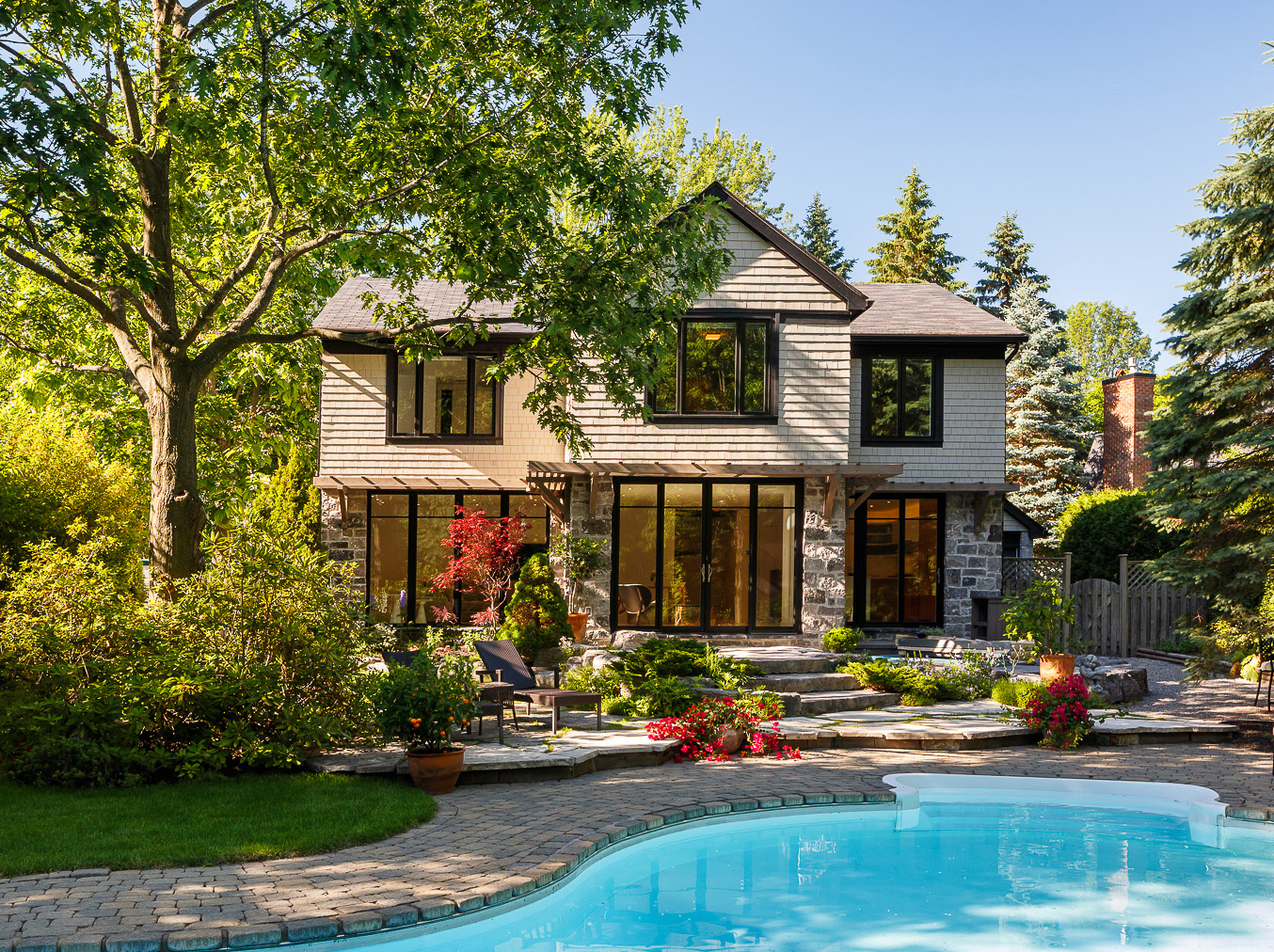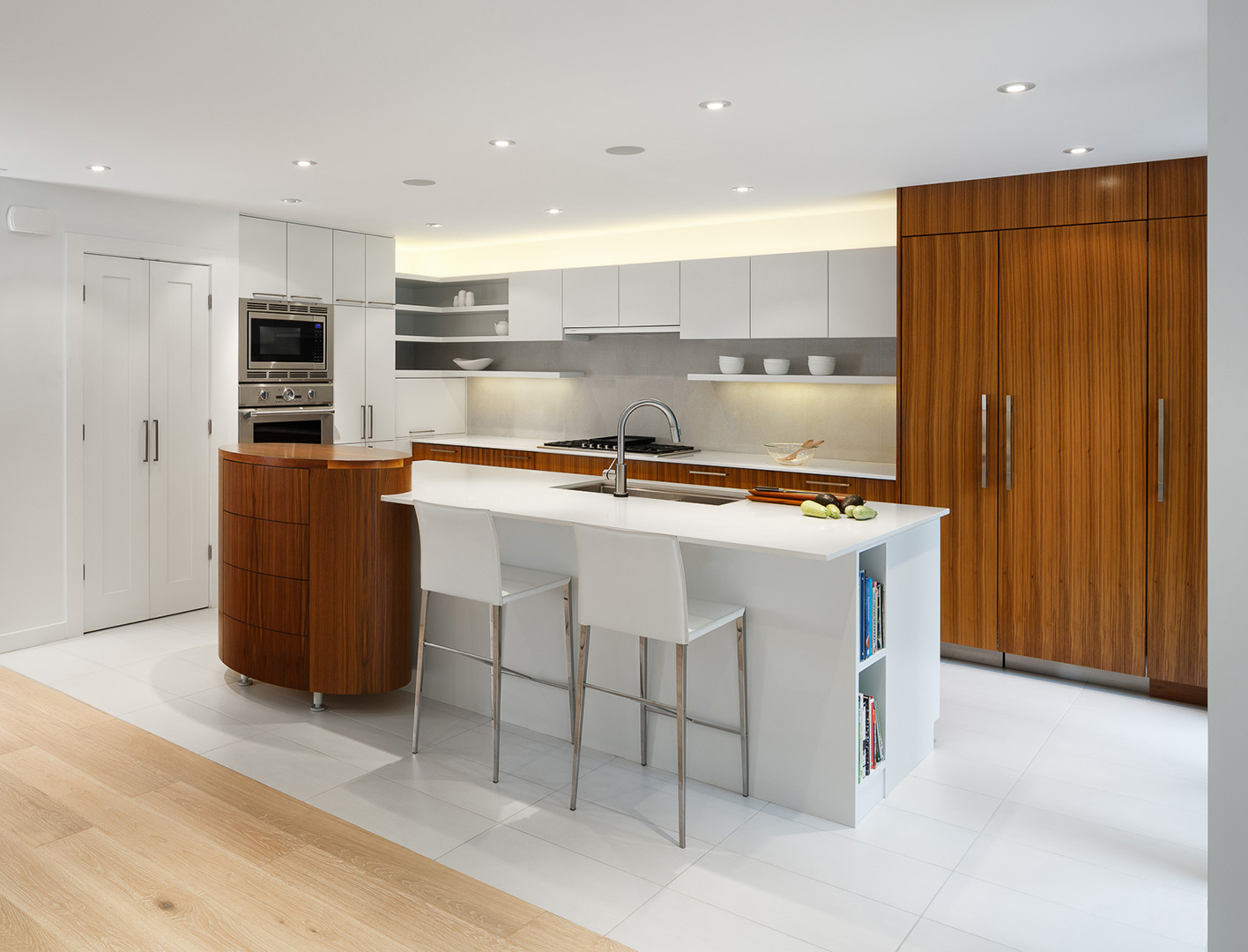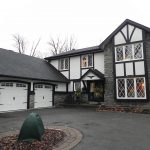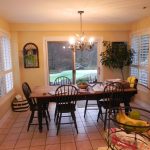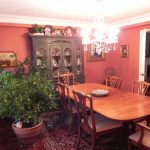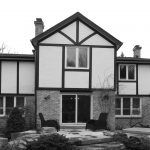House in the Garden
Ottawa, Ontario
Opening up this house to its fabulous garden was a key objective of this renovation. This was accomplished by changing the back of the house into a series of stone piers with glazing stretching between to give the feeling of being an open pavilion.
At the interior, the original series of 12 ft. wide slots of space (typical of a 60’s or 70’s home) was opened up to maximize diagonal views and interconnection. This was done by replacing walls with recessed beams.
The family room, kitchen, and dining area were flipped about to allow greater openness. The dining room is no longer a “formal” space connected to the “formal” living room used only on holidays. Now it is the centre of day to day living. In turn, the “formal” living area has become a quiet “away room” for reading and listening to music.
Throughout the house the finishes and detailing have been “tuned down” to become simpler and cleaner: fussy wood spindles became wrought iron bars, heavy cherry flooring became white oak, slate flooring became porcelain tiles, and kitchen cabinetry became white with walnut accents.
At the second floor the master bathroom was reconfigured to give it a large window over the garden. Finishes were a palette of pure whites, Carrara marble, and walnut.
Awards:
- Greater Ottawa Home Builders Association 2014: Best Renovation (in its category)
- Greater Ottawa Home Builders Association 2014: Best Custom Kitchen (in its category)
Completion: 2013
Photography: Doublespace Photography
Before:
