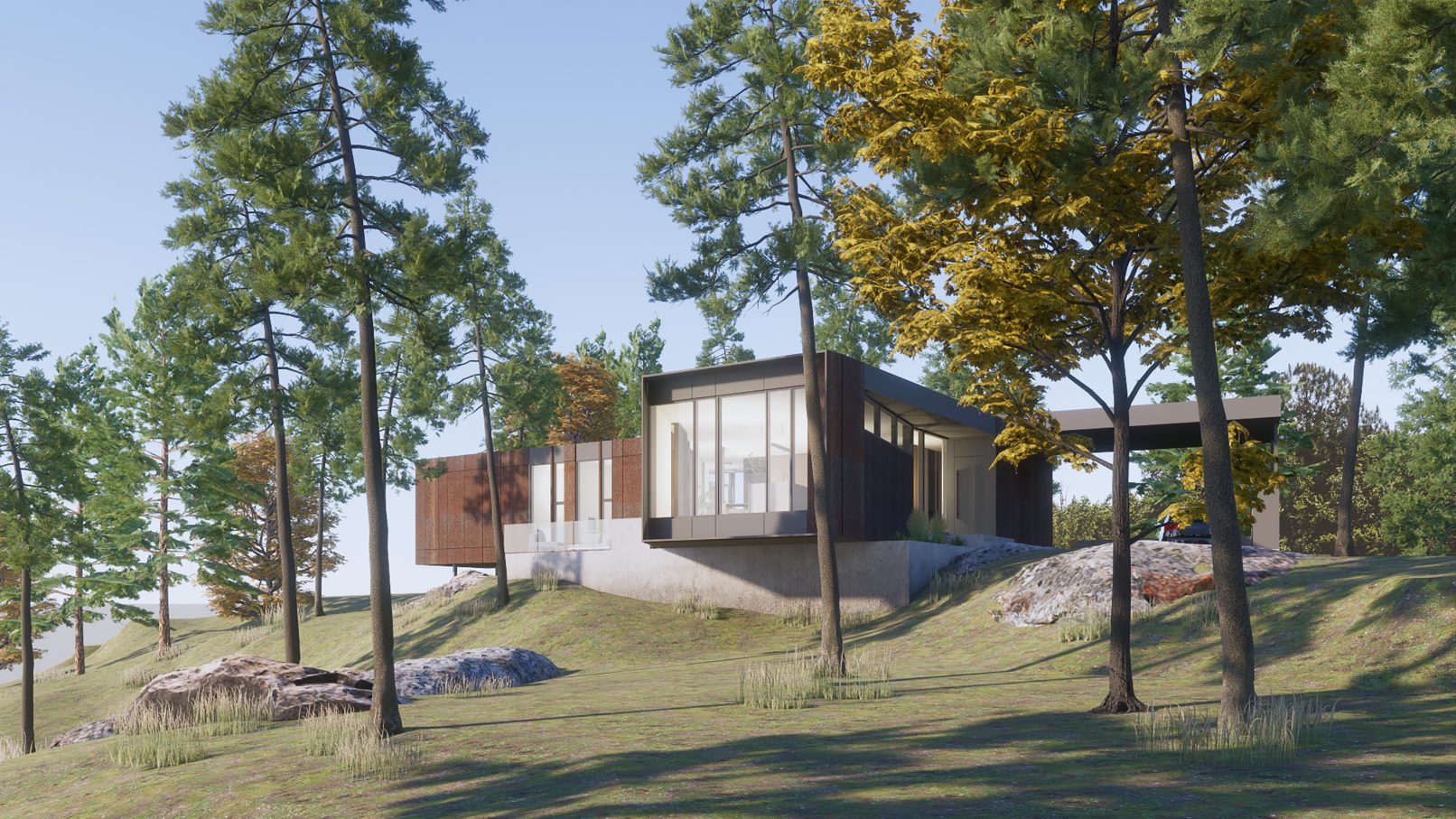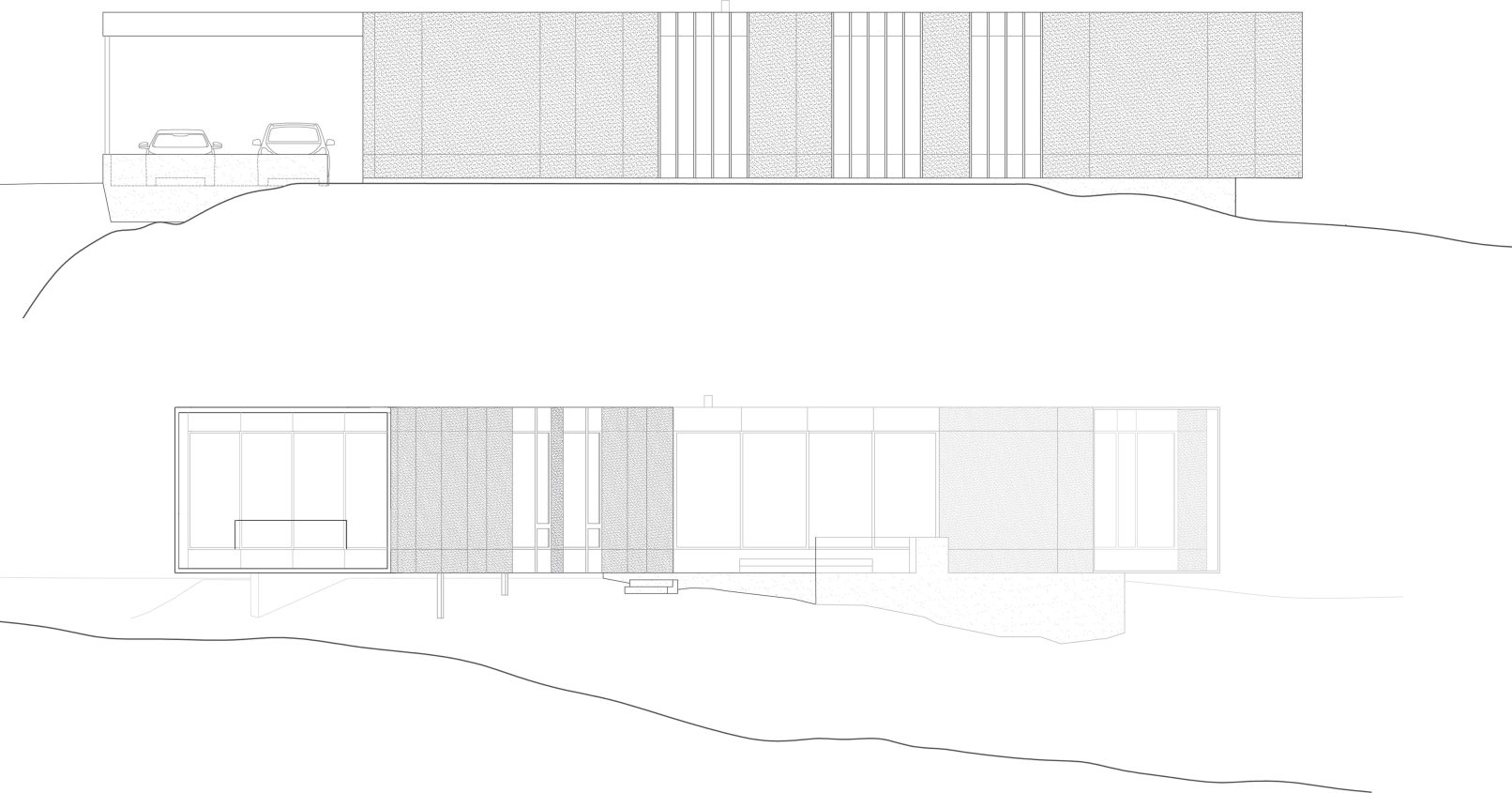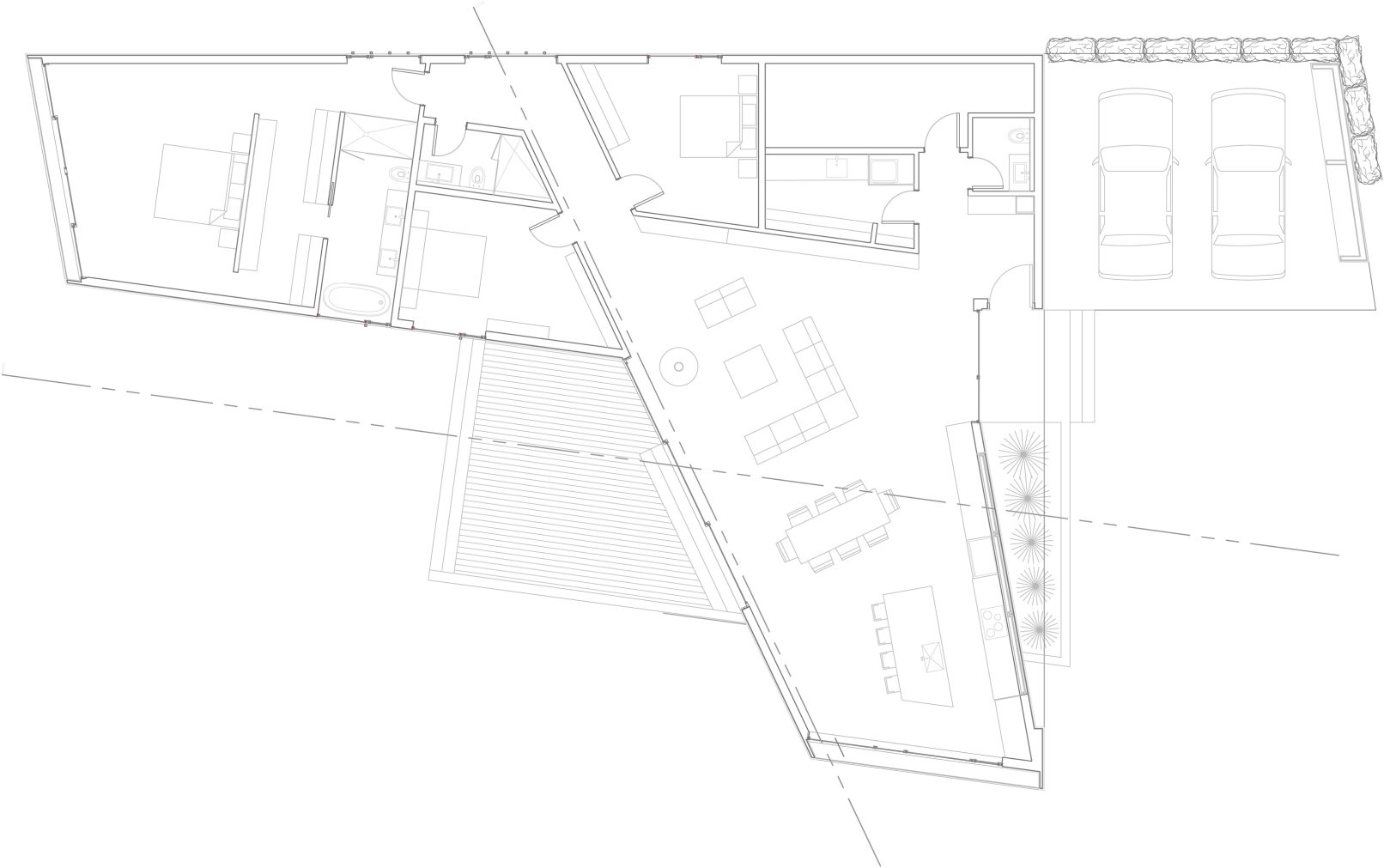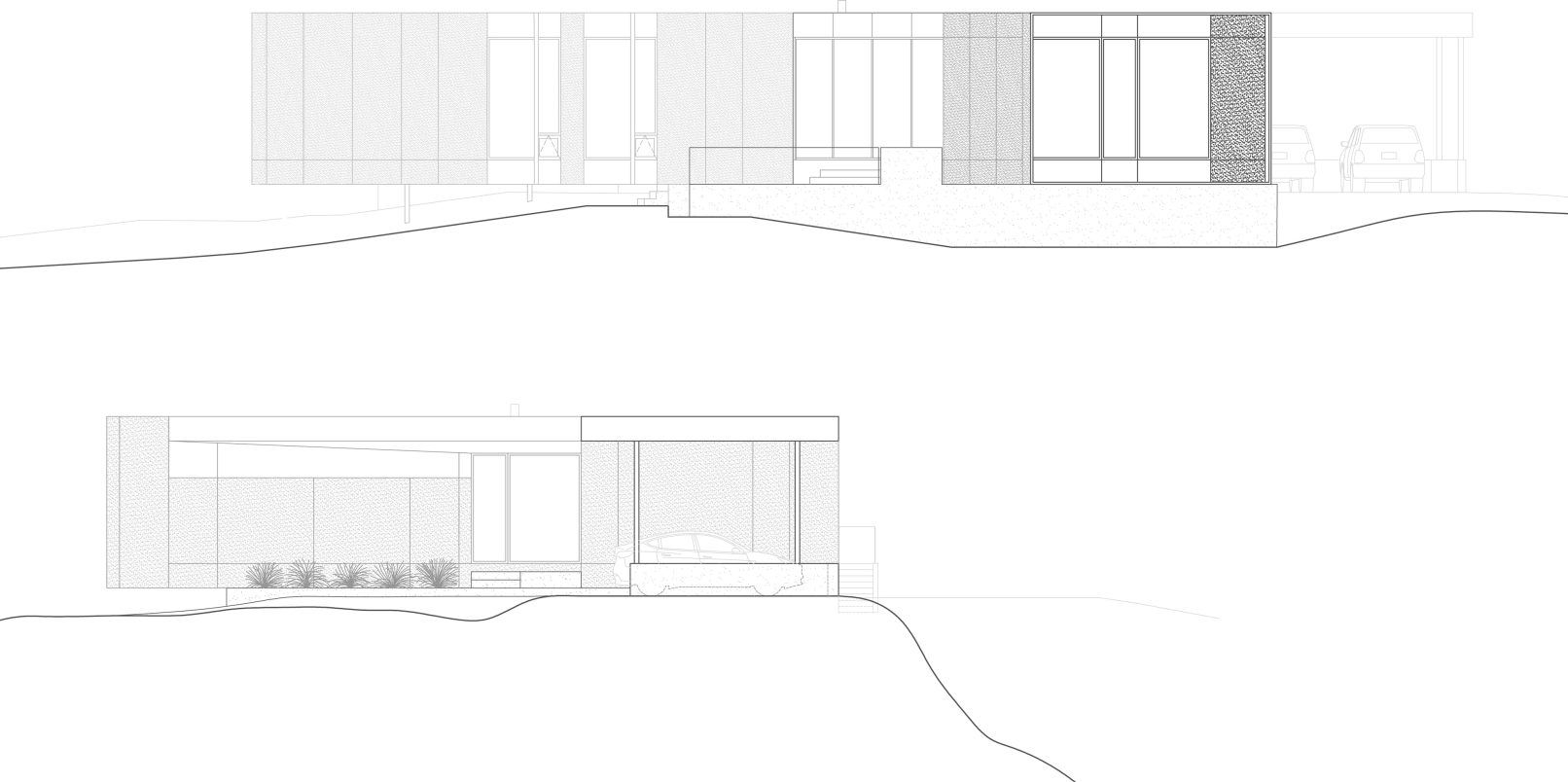Cabin On the Rocks
Cabin on the Rocks
This 2,400 square foot cabin design is intricately tailored to complement the unique and picturesque landscape it is set in. Perched on rock above the lake, each room offers its own distinct perspective of the surrounding scenery.
In harmony with the rugged and textural terrain, the cabin features a minimal concrete foundation that harmonizes with the natural stone surroundings. Clad in weathered Corten steel, the exterior of the cabin evolves over time, mirroring the dynamic changes of the landscape.
The layout of the cabin follows a courtyard-inspired design, with the main living area serving as the focal point. Two wings extend outward from the central space, elegantly cantilevering above the rock below. Each wing is strategically oriented to capture unique views.
Expansive windows in the main living spaces open onto a courtyard terrace, offering sweeping vistas of the tranquil lake below. The primary bedroom, situated at the end of one wing, offers a serene view of the rocky terrain and provides a screened glimpse of the water through the surrounding trees. Meanwhile, the kitchen, positioned at the end of the opposite wing, frames yet another captivating view of the landscape.
Year: 2023
Size: 2,400 ft2























