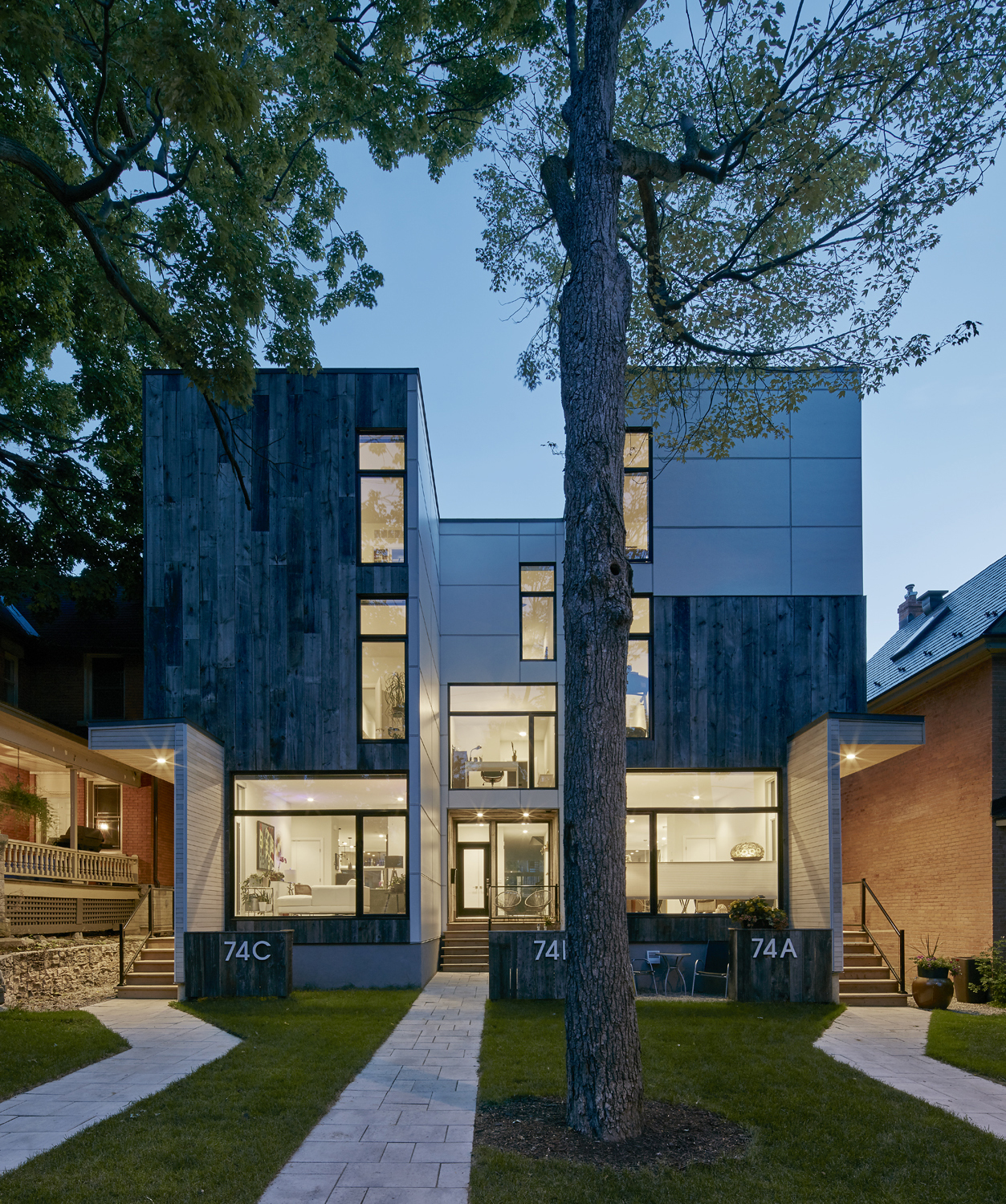Bayswater Townhomes
Ottawa, Ontario
The modern townhomes were designed as long and narrow three-storey units in order to make best use of the site. Consequently, the depth of the homes created the challenge of maintaining the indoor-outdoor connection, especially for the middle unit. For this reason, the ground floor plan is as open as possible: minimal interior partitions and a space-saving one-wall kitchen with a parallel island leave views to the exterior unobstructed. Expansive windows on the front and back façades allow natural light to reach deep into the floor plate.
To accommodate 3 units on the site, the 3 floor plans interlock; the middle unit slides between the outside units and widens at the rear. Notably, this interior unit feels brighter than most. The front wall has been pulled back to permit more glazing than if it were in line with the outside units. Additionally, this move created an entry courtyard. A steel, open-riser stair with glass guards connects the three storeys, and allows light and air to flow throughout.
Each unit has two types of outdoor space; the backyards at ground level- with low wood fences- are semi-private, encouraging neighbours to engage in community building. Accessed from the third-floor loft spaces, generous roof terraces overlook the mature tree canopy. The staggered terraces afford privacy from the adjacent homes.
Although modern in form, the building’s barn-board cladding and neutral colour palette compliments the more traditional neighbouring homes which are clad in red brick. Slender, black window frames contrast with the white cement board and barn board cladding, sharply defining the punched openings. Stained cedar wraps the covered entry porches from wall to soffit adding warmth to the material palette.
The 50 foot by 130 foot lot backs onto a well-used rear lane that provides access to 3 parking spaces. Locating parking in the back allowed the building footprint to cover the full width of the lot, leaving space for generous front yard setbacks and modern landscaping in order to, creating a beautiful street presence.
Year: 2017
Photography: James Brittain
Square footage: 5,920 sf
Awards: 2019 Ottawa Urban Design Awards: Award of Excellence for Urban Low Rise Infill Projects









