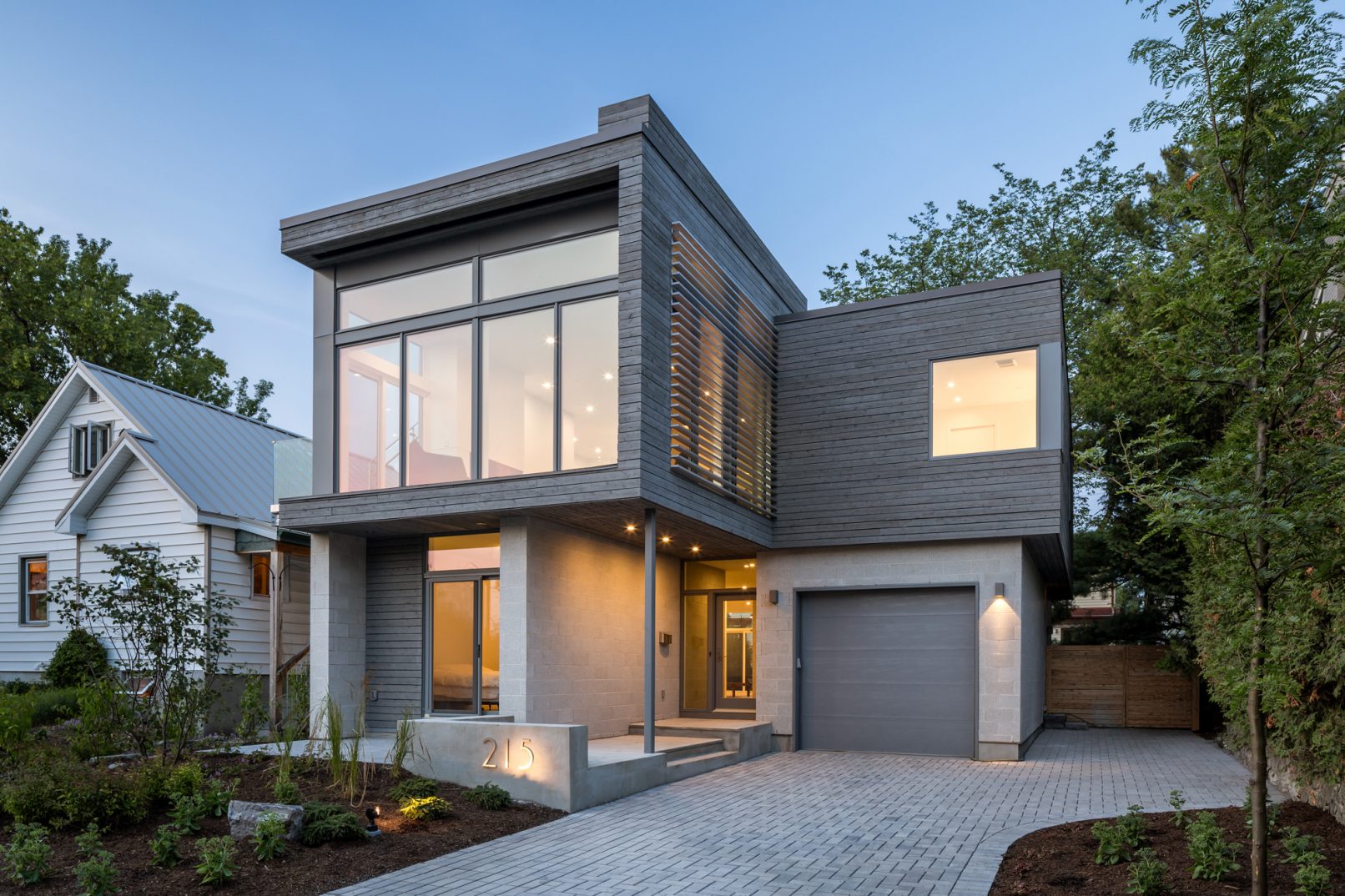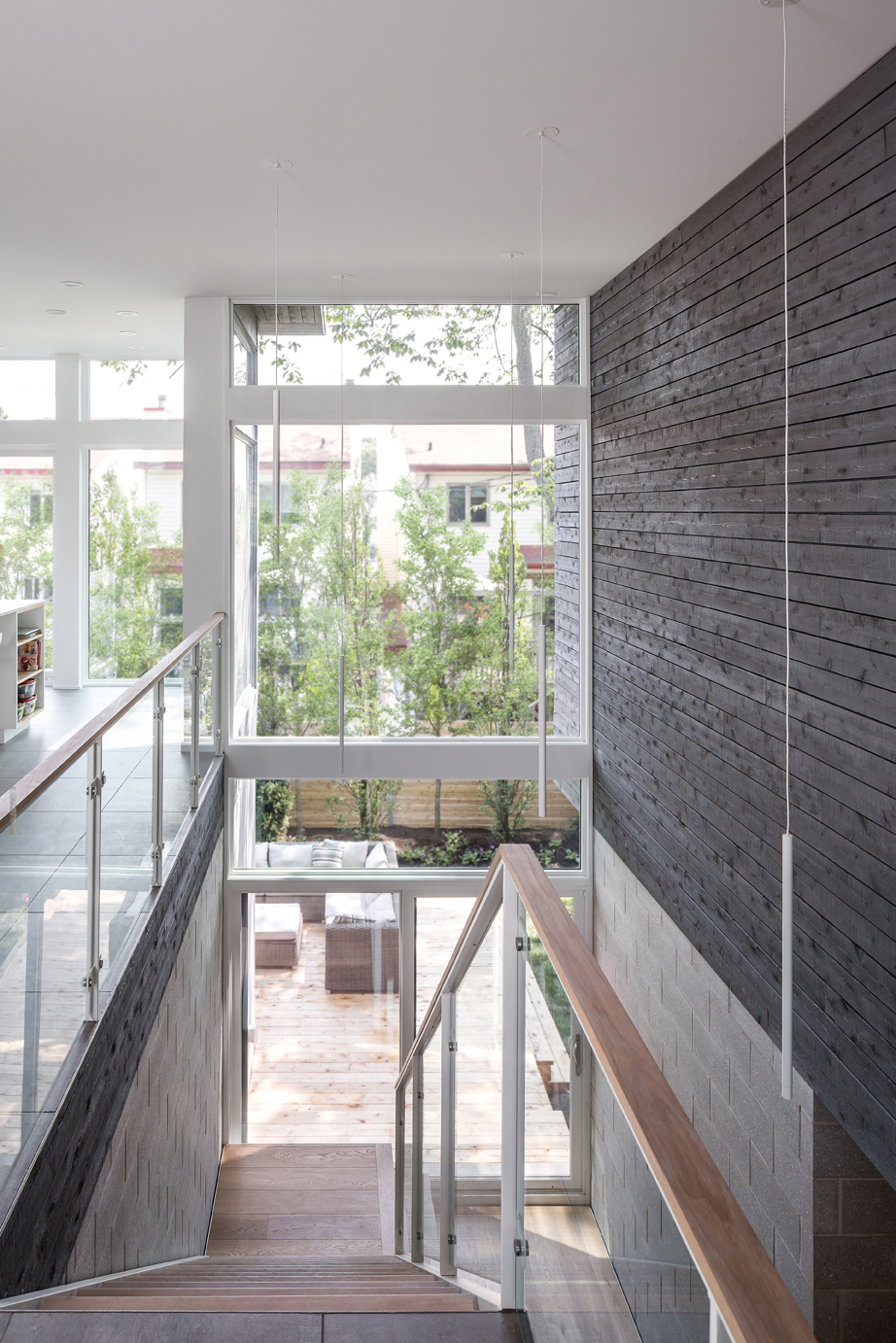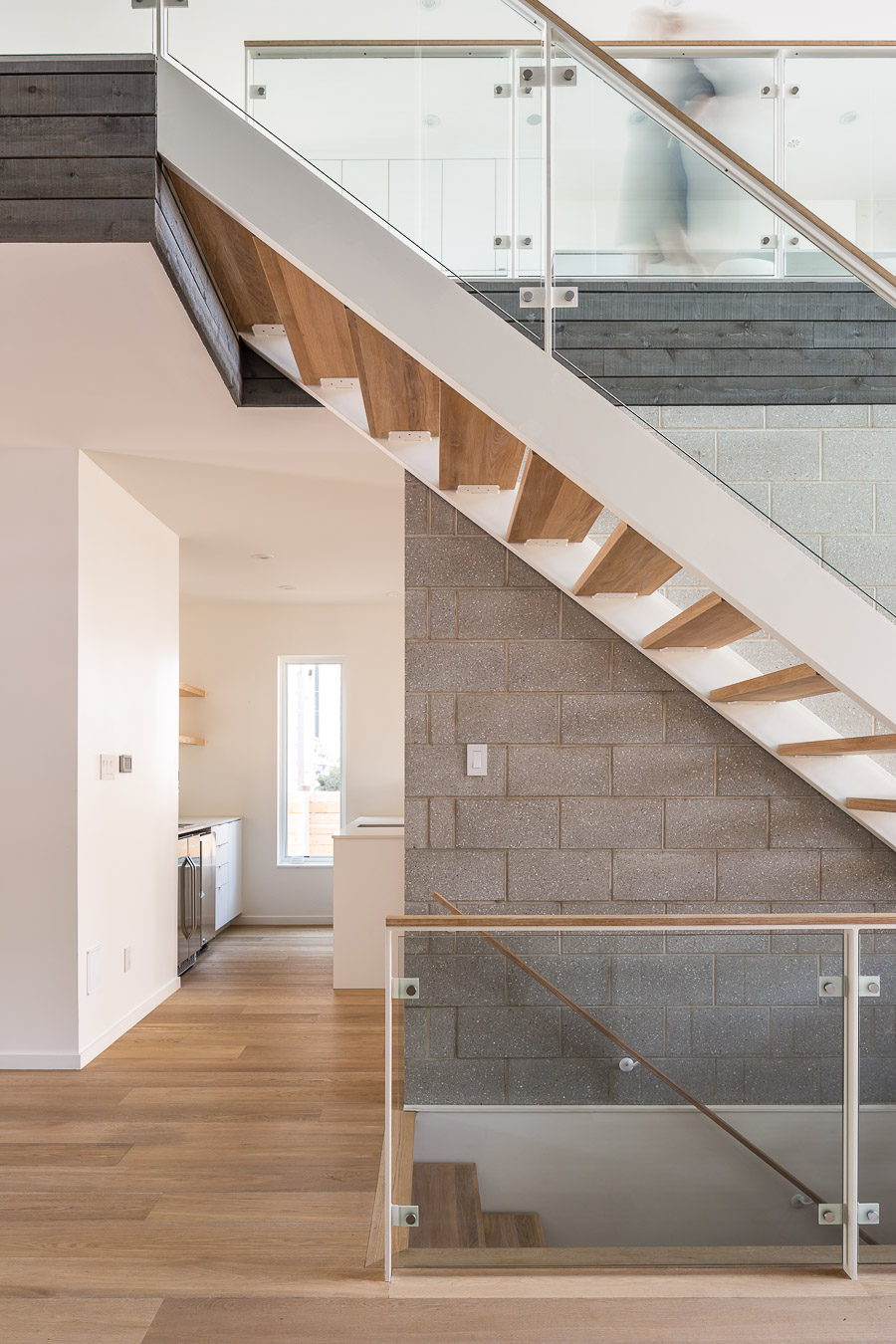Atlantis Avenue
Ottawa, Ontario
Locating the living spaces on the upper level is the key strategic move that gives the home expansive views over NCC green space and the Ottawa River. Honed concrete-block walls and grey-stained cedar siding pass from exterior to interior, successfully blurring the lines between what’s in and out. The main level contains the office, a guest room, the mudroom and an entertainment room. A sleek open-riser stair rises up through a large double-height space to the main living-spaces. In the double-height space, floor-to-ceiling windows create dramatic views from the second-level living space out to the ground-floor deck below. Linear pendant lights emphasize the vast volume space at the core of the plan. A minimally-detailed steel and glass guard wraps the perimeter of the opening, permitting visual and functional connections between the spaces.
The cedar cladding wraps from exterior to interior, flowing through the home and separating the master suite from the second floor living space. Horizontal louvers shade the living room from the southern sun and sliding doors allow cross-ventilation for passive cooling. Large-format, grey tiles flow throughout the second level living space which has easy access to the roof terrace by means of an exterior stair. A 4’6” tall peninsula provides a discrete level of separation between the dining area and the kitchen; screening the food preparation area from diners’ lines of sight. This piece of custom millwork incorporates storage on both sides, featuring a display shelf with wood insert.
The workshop and bike storage room is located at the bottom of the wide basement stair giving the home owners easy access to their bicycles. The finished basement also contains a gym, wine cellar, generous storage room and rough-ins for a future bathroom.
This urban infill project creates an oasis for the owners. The immediate connection to the landscape in a building form that simultaneously blends into the neighbourhood fabric, is a unique urban design solution.
Awards: Best Custom Urban Home (contemporary, over 3,500 sq.ft.,) 2015 Greater Ottawa Home Builders’ Association
Year: 2014
Size: 3,500 sq.ft.
Photography: doublespace photography









