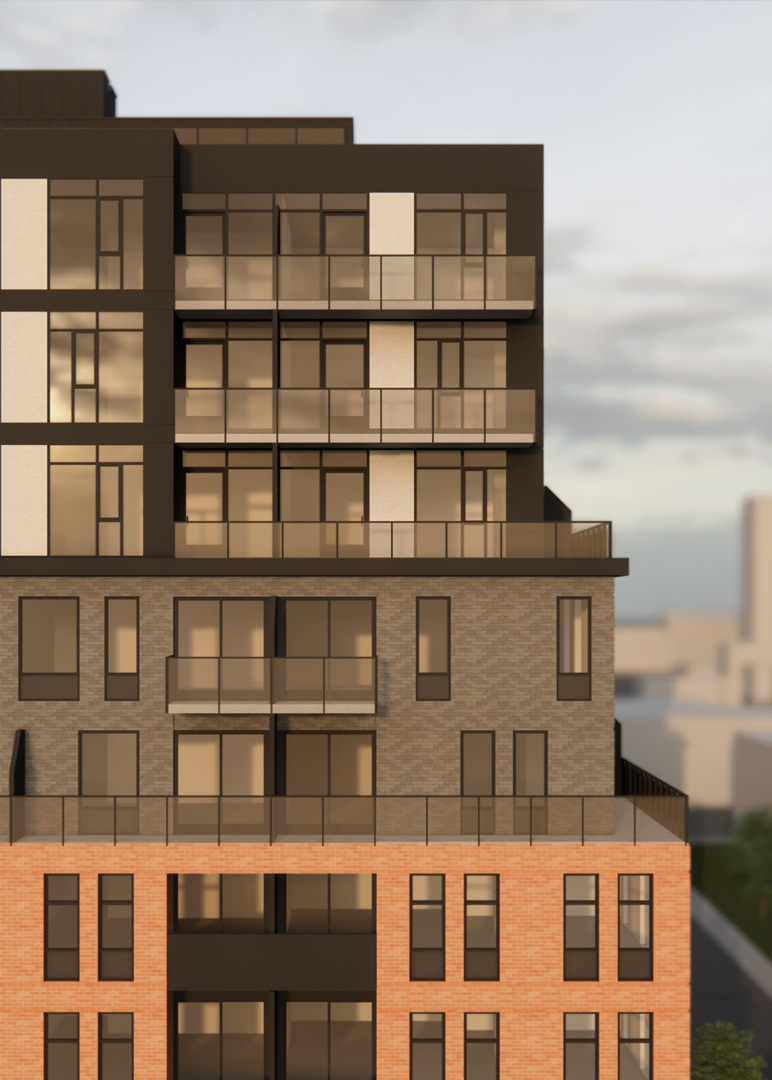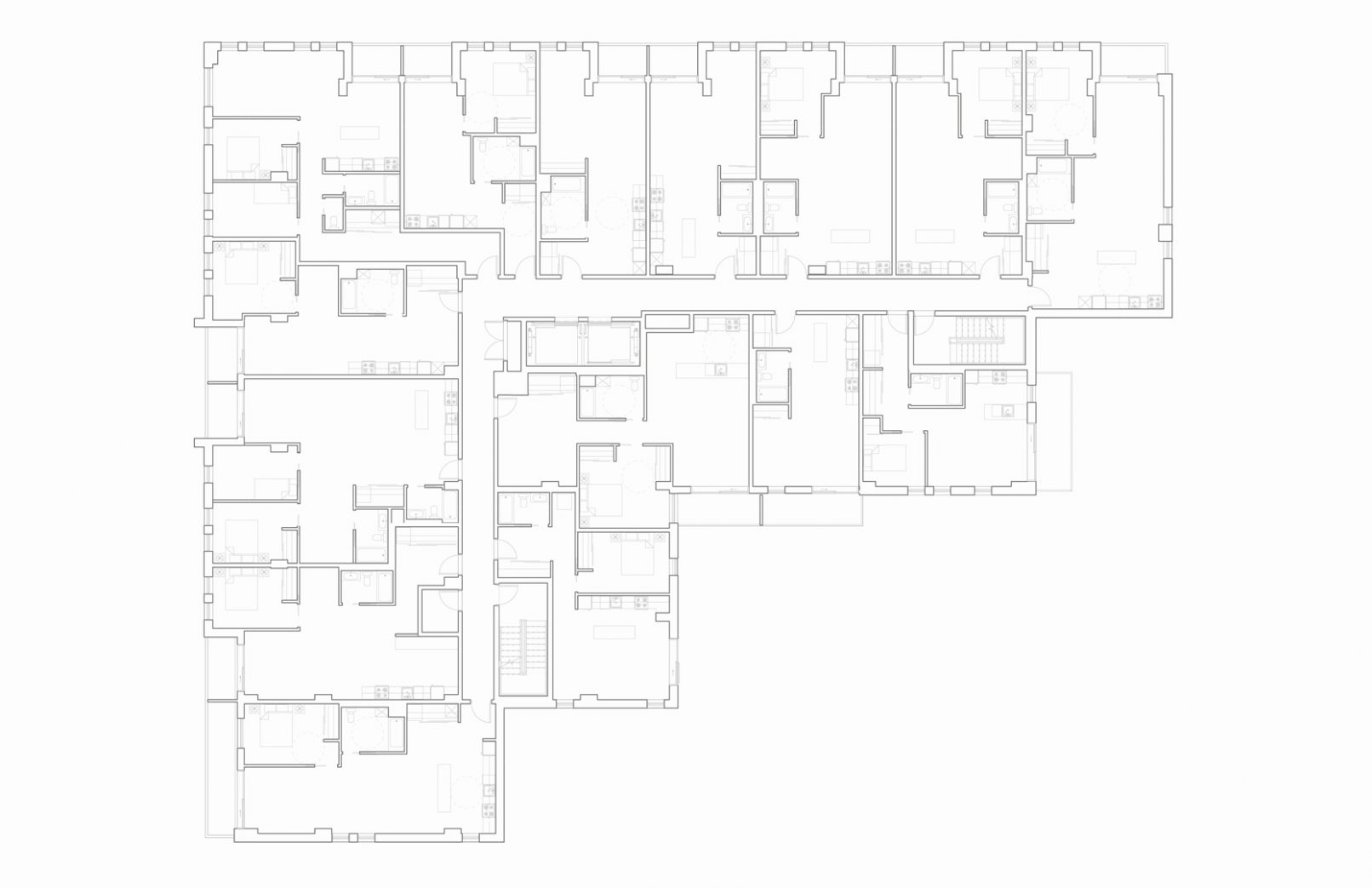Rochester Street Development
The proposed Ottawa mid-rise apartment building is located at the corner of an inner-city block directly adjacent to Little Italy and the new light rail transit station located at Gladstone and Preston Streets.
The building ranges in height between four to nine storeys to provide a gradual transition between an existing high-rise building of 21-storeys, a mid-rise building of 7-storeys and the surrounding low rise residential area of Centertown Ottawa to the north. The proposed development is a purpose-built rental building consisting of 120 dwelling units, ranging in types, sizes, and price points. The development proposes a variety of room types from studio to two-bedroom plus den. The lower four story podium of the design will be clad in red brick to provide a direct tie to the materiality of the surrounding context. The upper stories will step back from both side yards and be clad in a darker grey brick and matching dark metal cladding.
The proposed development offers at-grade retail (café) and a potential Privately Owned Public Space (POPS) which will both activate the ground level and create a comfortable pedestrian environment that will enhance the experience of Rochester Street north of Gladstone Avenue. The areas provided along Rochester and Balsam streets will be greened to complement development on the south side of Balsam Street. The sidewalks will be designed and constructed in accordance with City standards.
The design offers greened private and communal amenity areas exceeding the minimum requirements of the Zoning By-Law and including several terraces of generous proportion and an internal courtyard. Balconies and terraces are designed to avoid overlooking onto adjacent low-rise properties. The proposed regular and visitor parking total is thirty (30) parking spaces, which is a reduced rate of 0.3 parking spaces per dwelling unit. The proposed bike parking is 1.8 spaces per dwelling unit.








