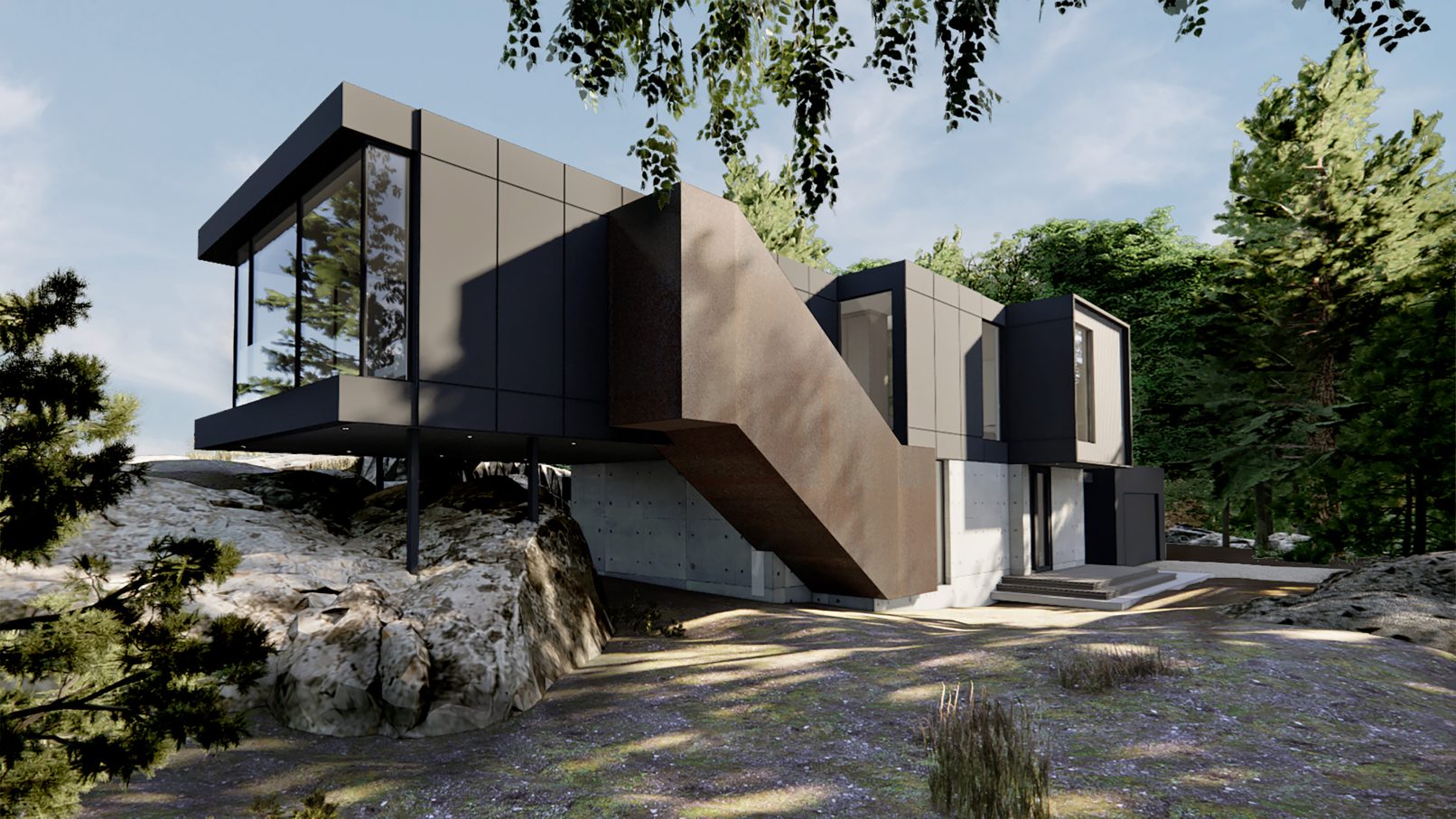Wolfe Lake Residence
Wolfe Lake, Ontario
Nestled within the breathtaking landscape of Wolfe Lake, the 2,200 sq. ft. cabin harmoniously blends modern design with its environment. Designed to seamlessly merge with its surroundings, every aspect of the cabin aims to enhance the unique topography and natural elements.
When viewed from the water’s edge, the poured-in-place concrete structure maintains a discreet profile, allowing the untouched terrain to extend underneath. Upon closer examination, the ground level beneath a colossal rock creates an outdoor ‘living room’ amidst the boulders and architecture. Inside, the main living spaces and primary suite, elevated one story above, offer uninterrupted views of the surrounding forest, rock formations, and valley of farm fields.
Designed for year-round living, the cabin features a lower level with guest amenities, a den, and a mudroom. Essential service spaces are housed within an inner core on the upper level, ensuring a seamless flow throughout. This core, surrounded by whitewashed pine and featuring matching doors, provides access to the pantry, powder room, and ensuite closet and bath.
The exterior of the upper-level features metal panels and thermally modified materials, creating a neutral color palette. A bridge from the dining room connects the interior with the captivating rock formation. Accessibility and aesthetics were carefully considered in the design process, with a wide stair design ensuring future installation of a lift and the exterior of the stairs clad in Corten steel, seamlessly blending with the natural surroundings.
In the living room, floor-to-ceiling sliding doors open onto a Juliet balcony with a glass railing, inviting in the gentle breeze and the scent of pine trees. Amidst the tranquil landscape of Wolfe Lake, the cabin offers a sensory experience where modern luxury meets the untamed beauty of nature.
Year: 2024
Size: 2,200 ft2


























