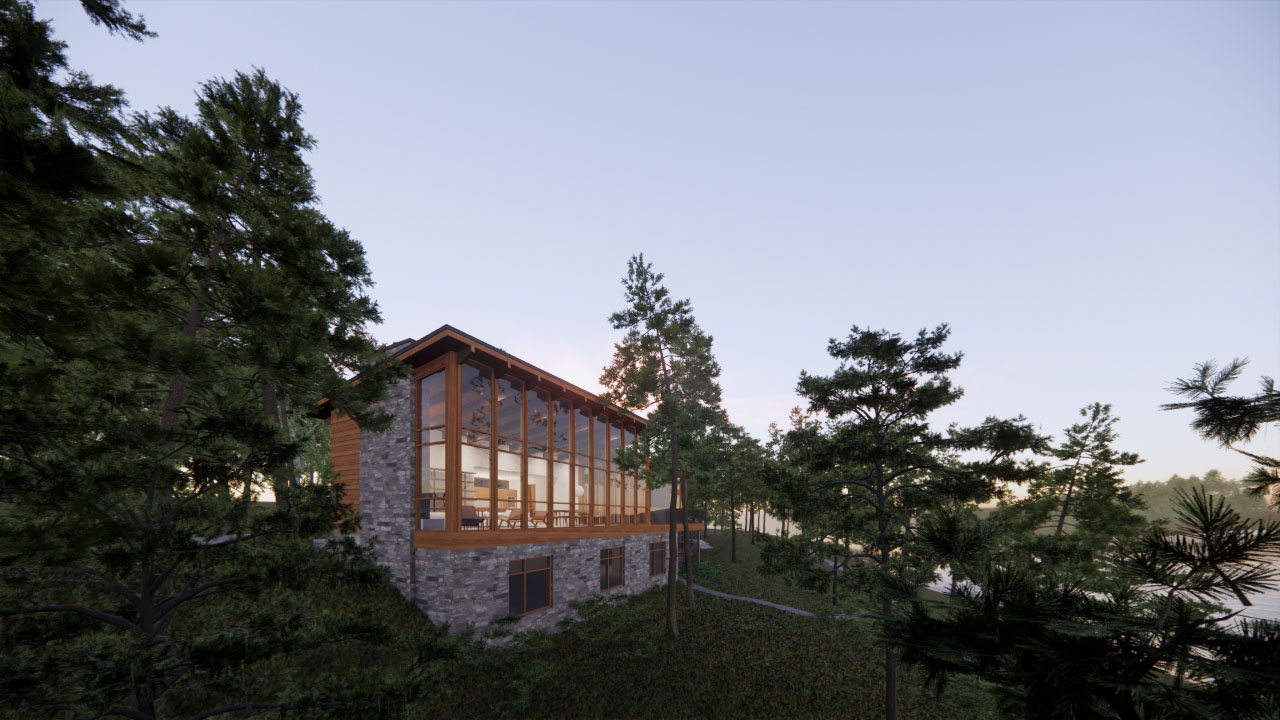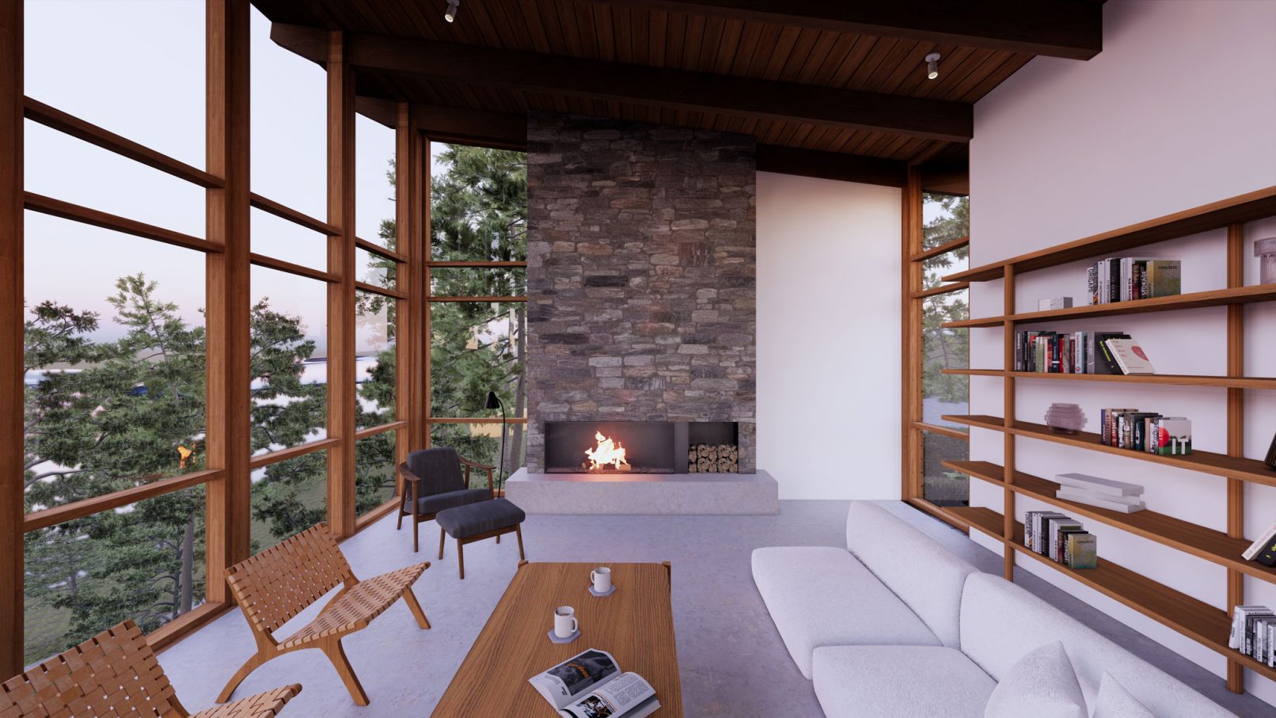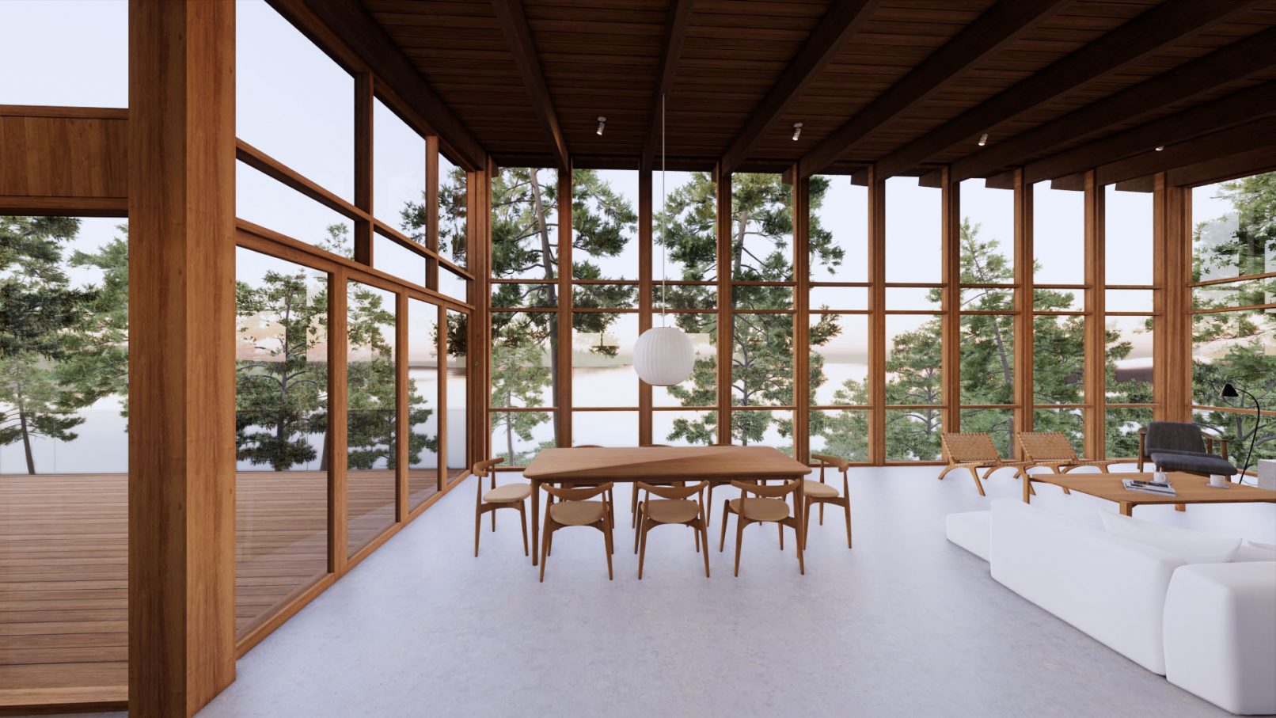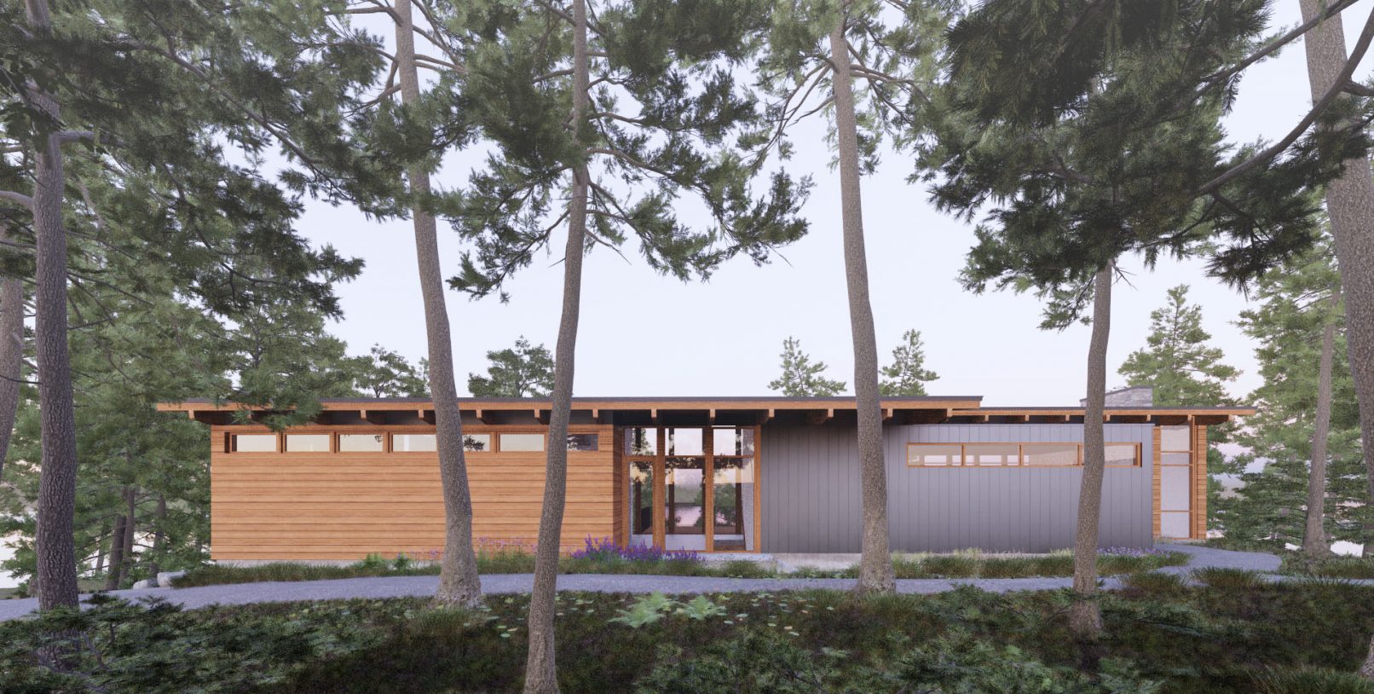Cottage in the Trees
House on Lac Bernard
Overlooking lac Bernard in the Gatineau Hills, the new cottage is situated on a sloped forested site facing southwest towards a private bay and island.
The new cottage is laid out in a linear manner to take full advantage of the view and natural light which travels across the site during the day, with all rooms facing towards the lake. The main entrance foyer to the cottage is accessed from a rear private roadway to the rear of the site and provides a framed view through the cottage to the bay and island. The entry also provides a clear separation of private and public spaces on both of its sides.
The heart of the cottage is centered around a double height living/dining area which features an exposed Douglas fir wood post and beam structure, stone fireplace, and ample glass facing towards the lake. Elevated above grade, these rooms float in the tree line and provide a strong connection to the surrounding landscape. A primary bedroom area located on the same level continues the same materiality and connection to nature on a more intimate scale.
A lower walk out floor is stone clad and hugs the surrounding rocky topography. This lower floor has additional bedrooms, a family room and a large garage area for tool storage and equipment.
The landscape design is kept to a minimum to best connect the new cottage to its existing surroundings. Minimal planting will be introduced and be limited to native species. Local stone excavated from the construction will be used to build retaining walls and pathways.
2022-23








