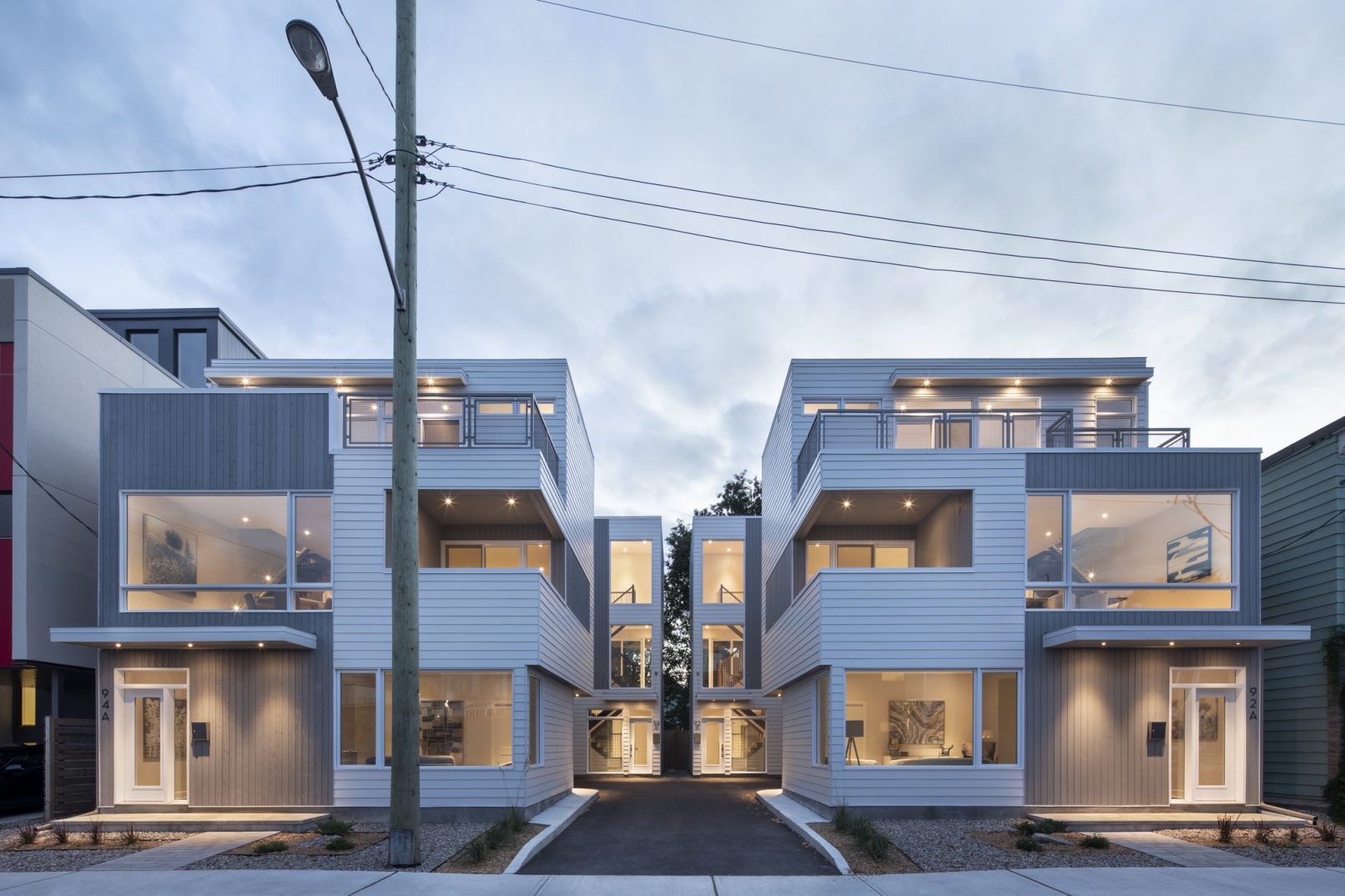Pinhey Infill
Ottawa, Ontario
Building on the popular Pinhey Quartet, it has been our pleasure to once again collaborate with Larco Homes on another urban infill project in the Hintonburg area. Similar in scheme to the Pinhey Quartet, the Pinhey Infill maintains a four unit aggregation while responding to changes in site and neighbouring context. While the lots of the two projects are similar in proportions, the Pinhey Infill’s site was under different constraints – namely that of an increase in rear yard setback. This increase both allowed for the two rear units to each have a generous private backyard and impacted the overall plan. The slightly wider dimensions of the lot allowed the slender floor plans to “breathe” and create large open living spaces.
Much like the Pinhey Quartet, raising the living space to the second level provides more privacy from passersby, while still enhancing views of the street. Primarily focused on natural lighting, the homes feature large glazed openings throughout the building faces. This is achieved by pushing the two buildings to either side of the lot to create an open space between. Large openings coupled with the courtyard space between the mirrored buildings, allow natural light deep into each unit’s floor plate. The courtyard between the buildings features a covered parking space and secure private storage shed for each of the units.
While modern in design, the use of white plank and grey cedar on the exterior and the covered porches ensure the homes complement the surrounding context; both in scale and aesthetic. The tonal material palette accentuates the massing and lets the architecture speak for itself.
Year: 2018
Size: 1,810+ to 2,130+ sq.ft. per unit
Photography: Adrien Williams







