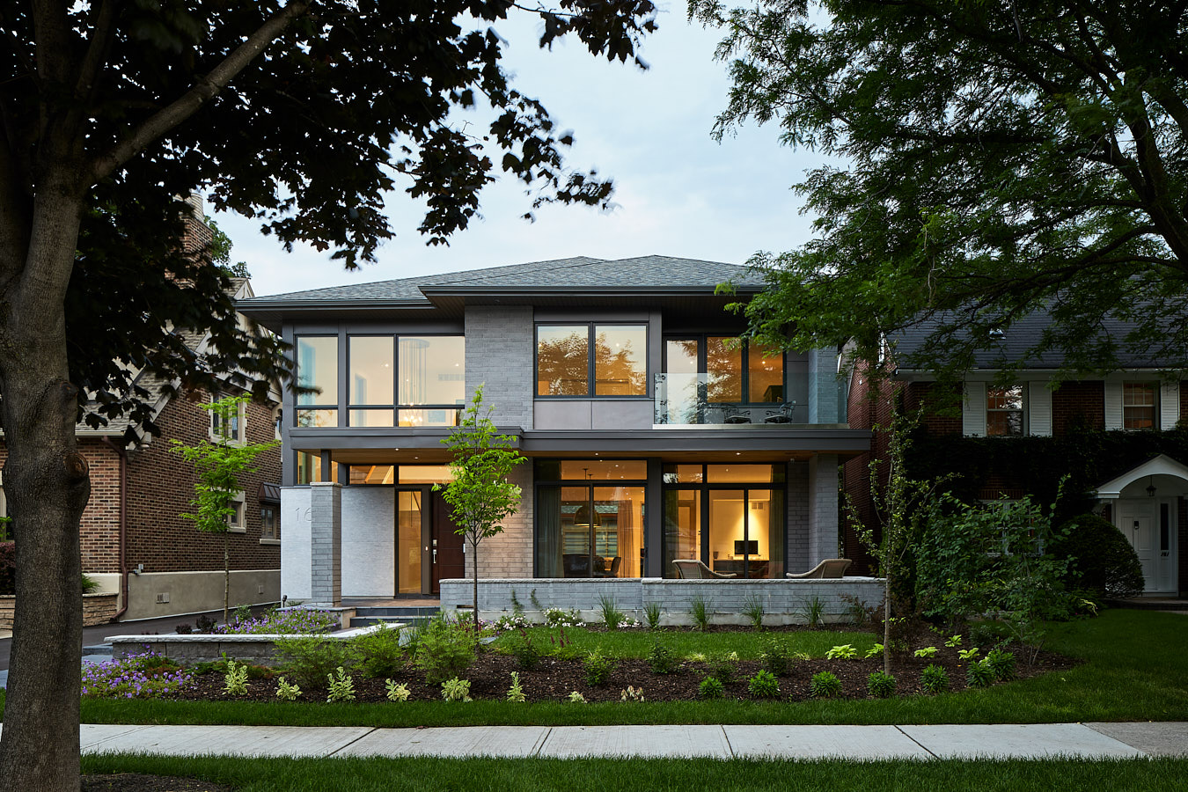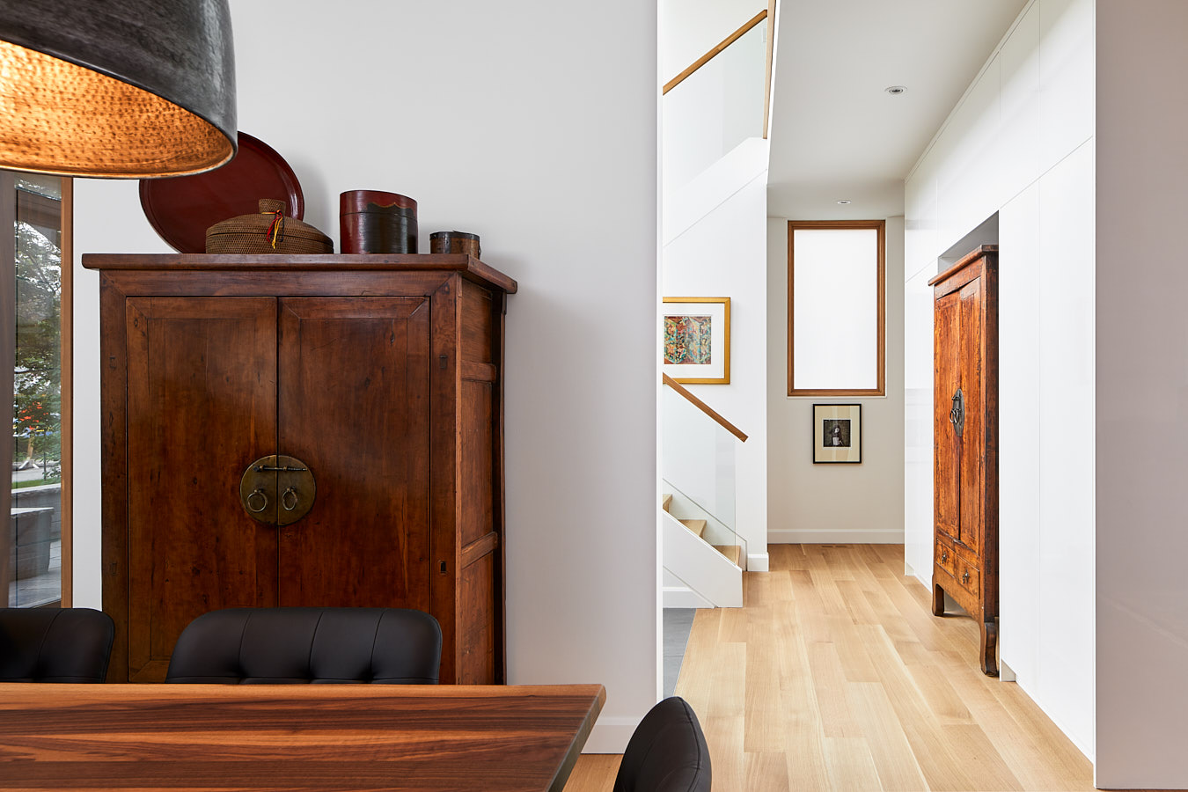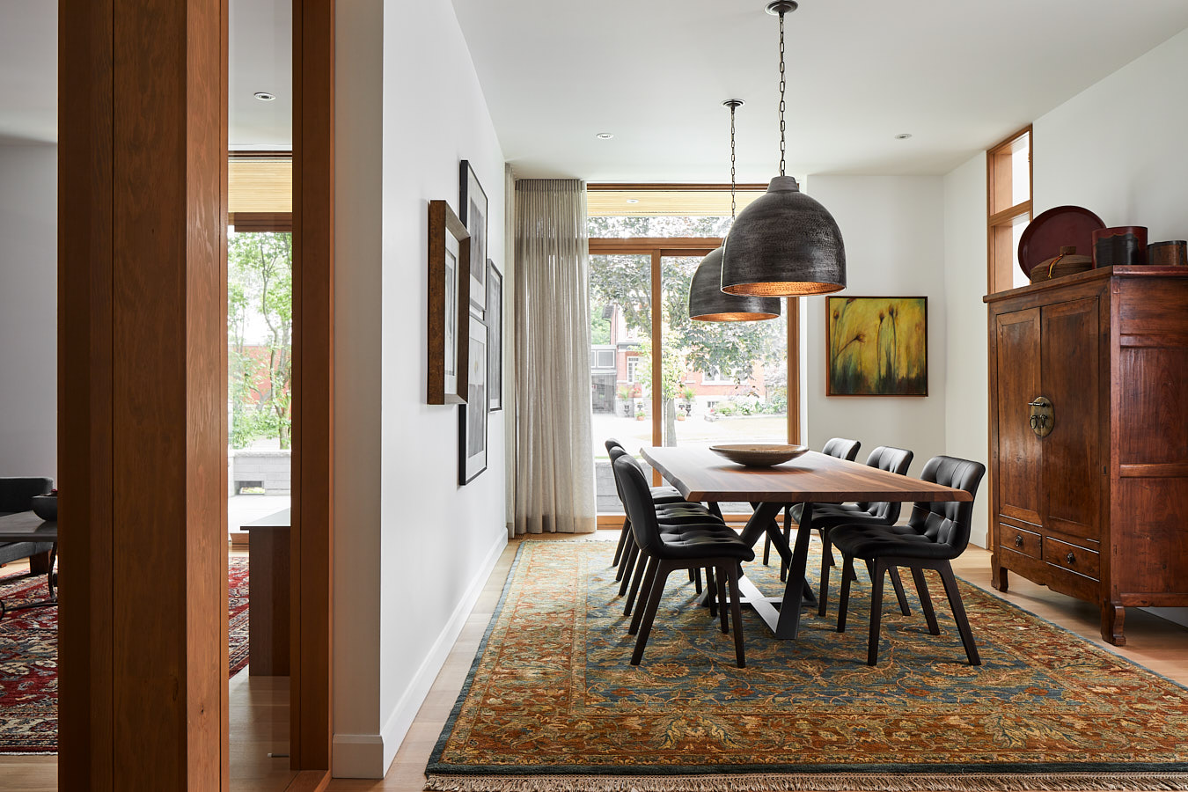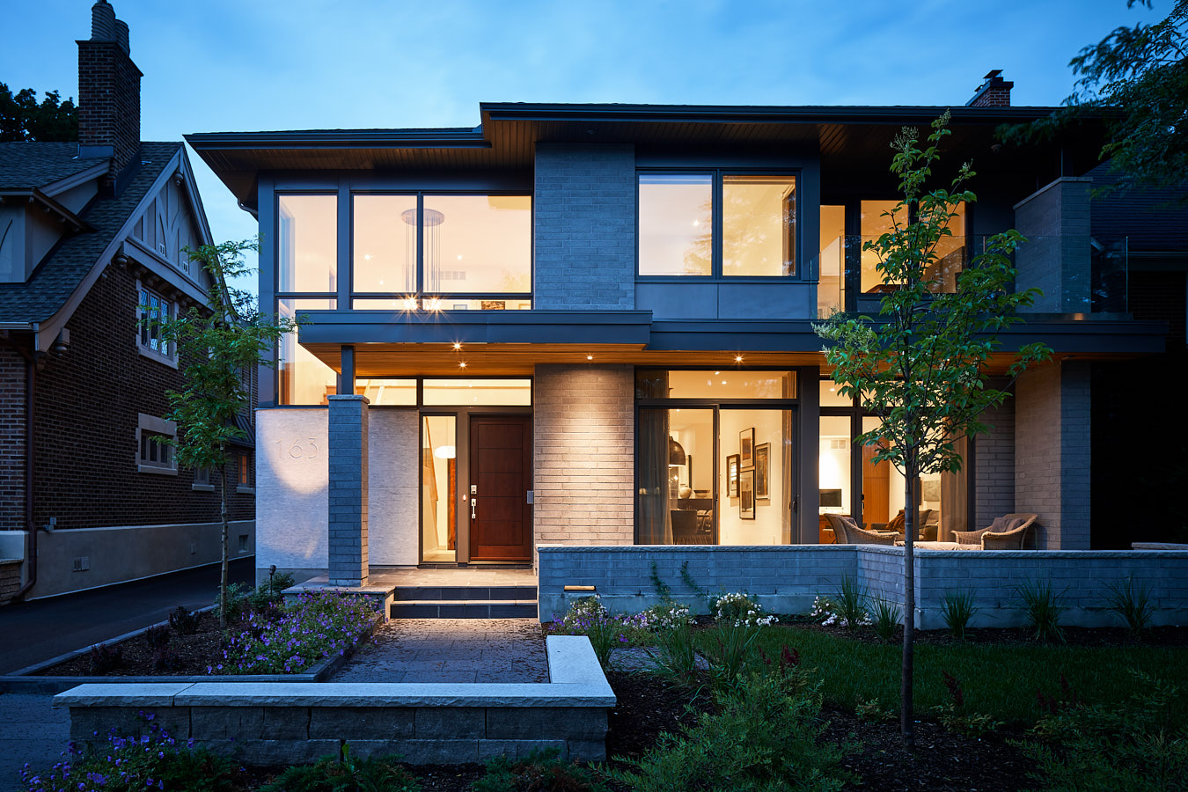Gallery House
Ottawa, Ontario
Contemporary materials in varied tones and textures create a calm exterior that settles; in a neighbourly way; into this mature neighbourhood of traditional homes. The warm cedar soffits and exterior doors offset the home’s cool grey palette of brick, fiber cement panels and Adair Limestone.
The south facing front terrace has an intimate connection to the interior living spaces. The floor to ceiling glazing sliding doors, provide a great space for enjoying a morning coffee and the newspaper or connecting with neighbours. Above, a second floor balcony is sheltered by the lush tree canopy.
Inside, the double-height foyer and finely-detailed stairwell is a celebration of light, illuminating the interior of the home and framing views of the distant streetscape. Minimalist finishes and fine detailing allow the home owners’ art collection to capture visitors’ attention. The rift cut white oak floor, with its unique linear appearance, flows from the front hall through the interconnected living spaces. Walnut accents and Douglas fir window frames bring warmth.
At the back of the house, the kitchen and living room open onto a more private terrace for entertaining; extending the living space both visually and functionally. The stone hearth anchors the living area – activity flows around. This central volume serves to define space and provide subtle screening between the kitchen and living area while leaving the space open for conversation and informal entertaining.
The home was designed for an active and creative couple with an informal lifestyle. The house includes provisions for aging in place including the rough-in for a future elevator.
It was a true pleasure working with Christopher Simmonds and the other creative minds on his team. We were delighted by their care in eliciting and refining our requirements, attention to detail and their inclusive, interactive working style. Our challenge to Christopher Simmonds Architect was to design a new, highly efficient green home for an older in-town neighbourhood. We now have a lovely R-2000 home that fits beautifully in the streetscape while providing a modern and very comfortable interior. In addition to the house and detached garage CSA also designed the landscaping – creating an elegant balance between the inside and the outside of the home. The home is a joy for day-to-day living as well as entertaining friends and family. We could not be happier with the results.”
– Debbie & Jim
Awards:
- Best Green Custom Home
- 2017 Greater Ottawa Home Builders’ Association
Year: 2017
Size: 3,100 sq.ft.
Photography: doublespace photography, JVL photography











