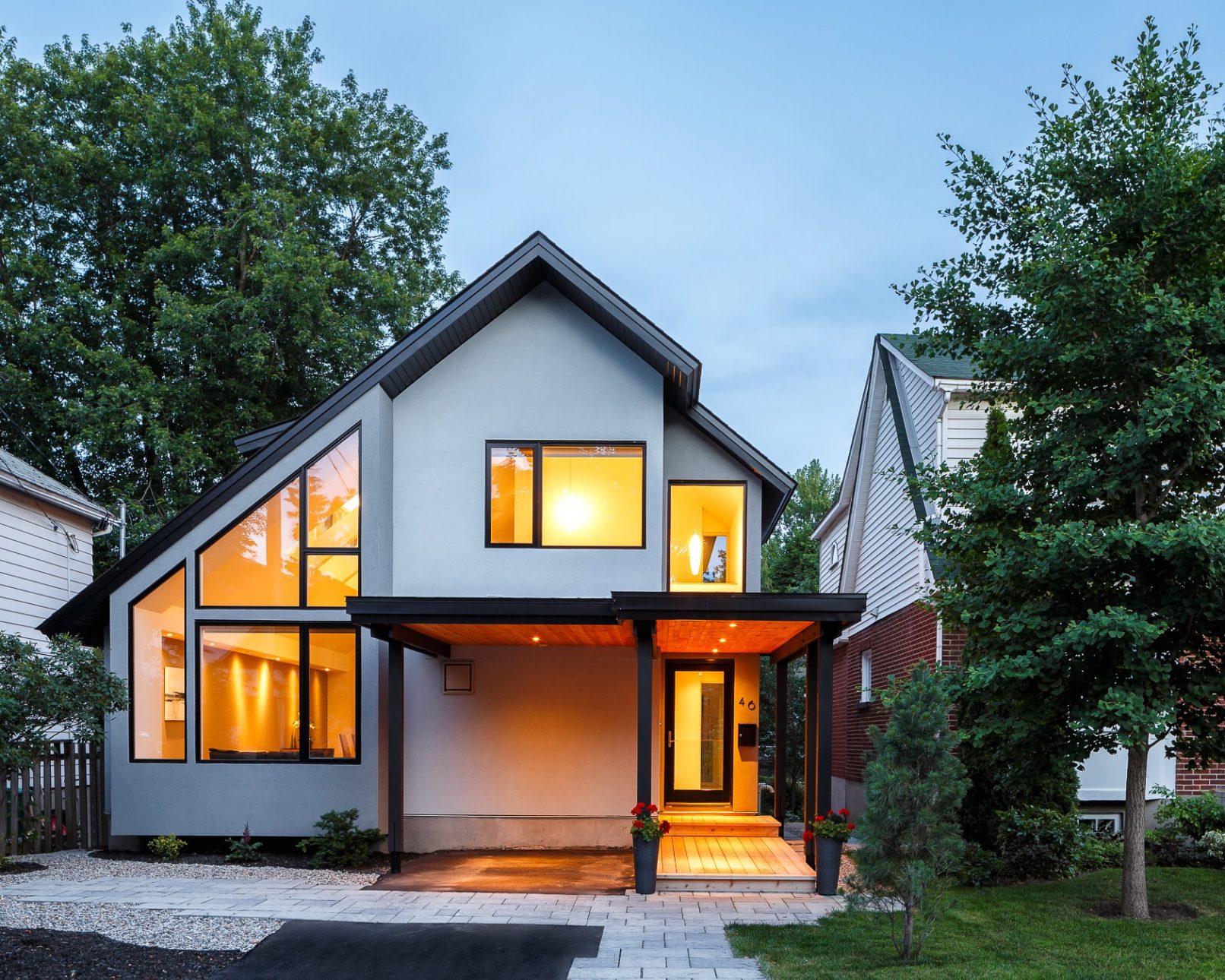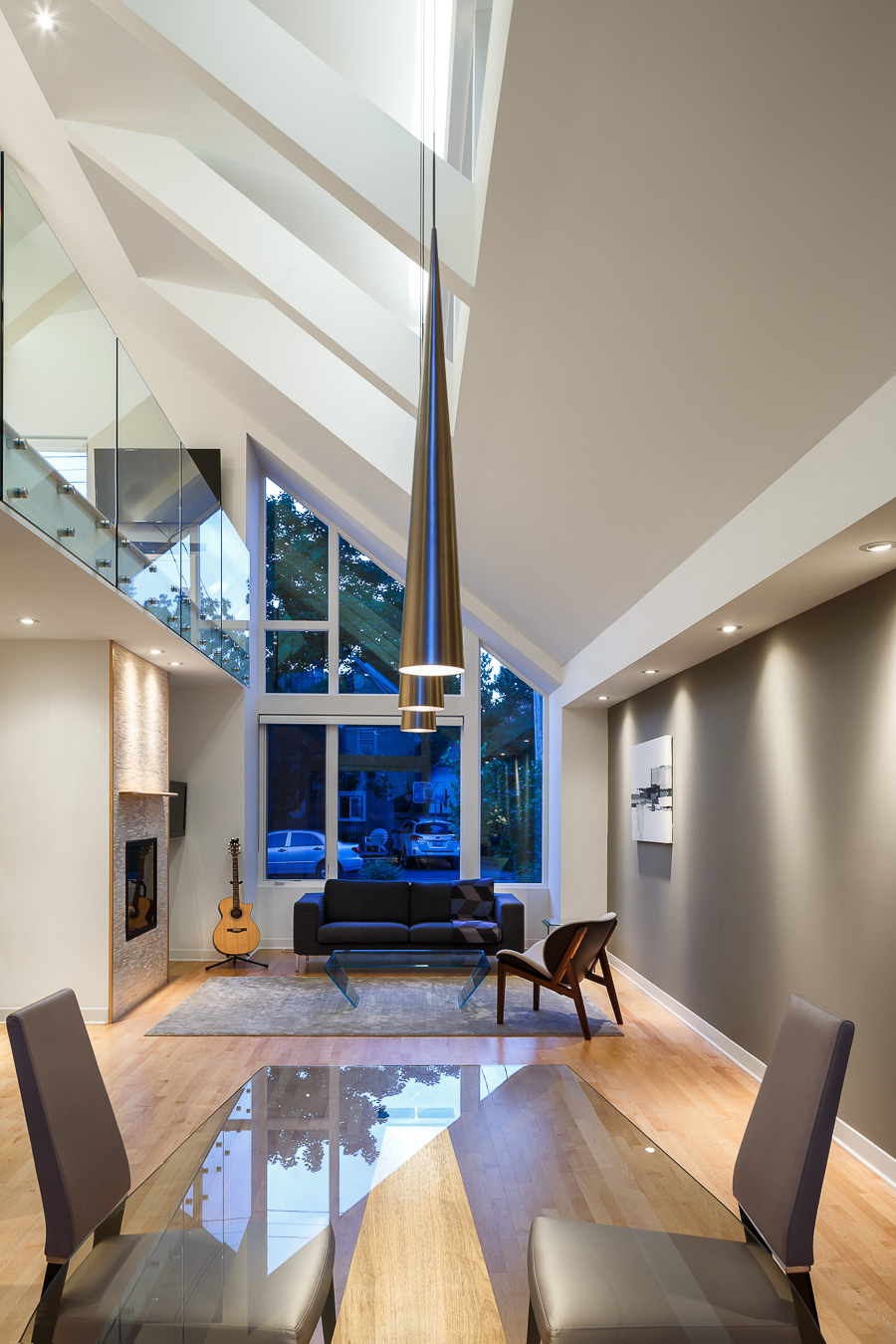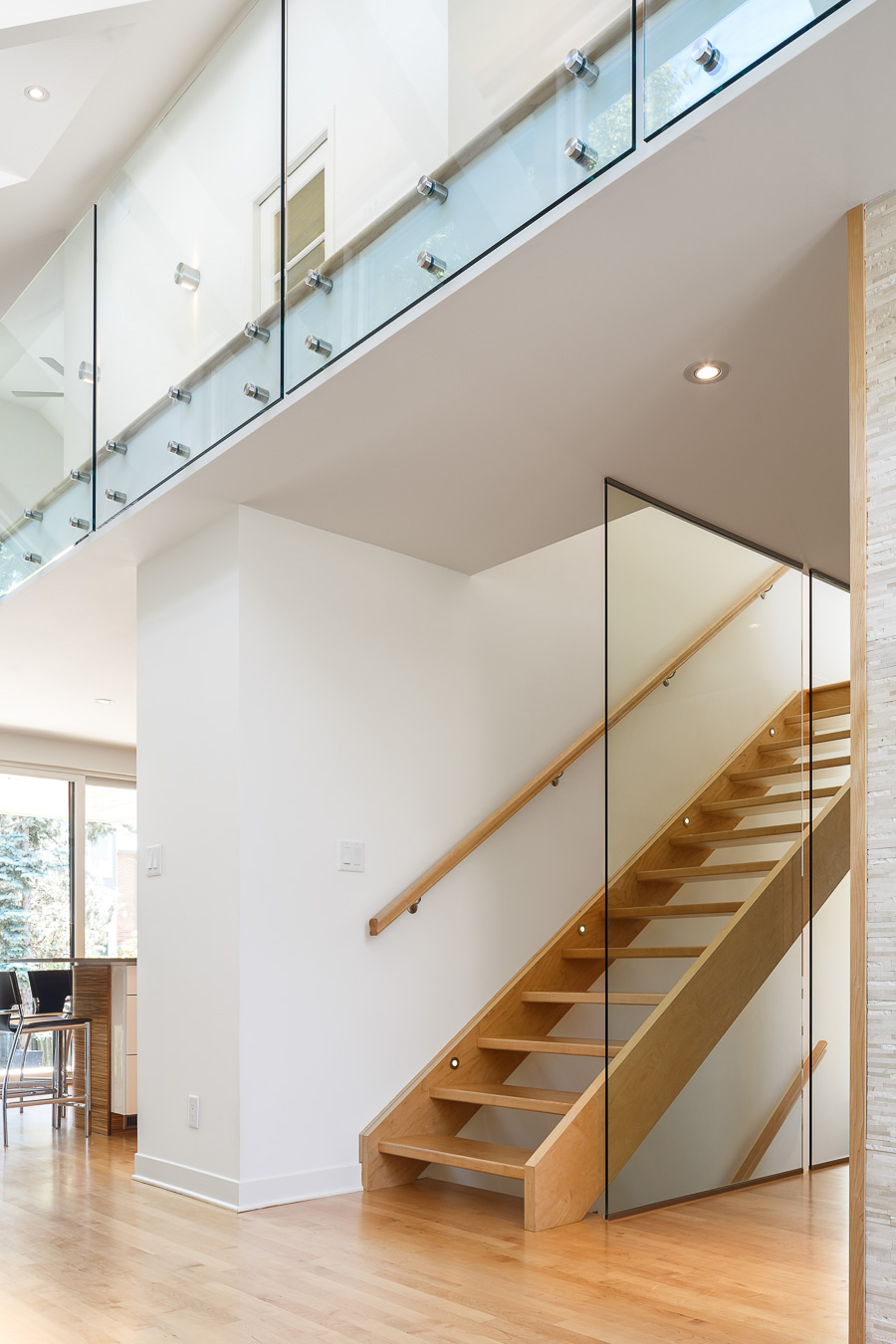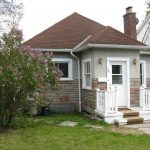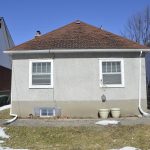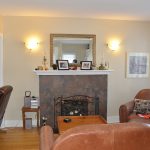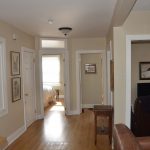Brantwood Park Renovation
Ottawa, Ontario
Our clients referred to this home as “Casa Teensy” when we first met them. It was a very small house with very small rooms. Furthermore, flood plain restrictions limited any addition to a maximum of 50 metres of additional habitable area. To overcome this obstacle, the front vestibule was demolished and the entry was relocated at the side of the house. A new canopy leads up to the recessed front door, where inside, the closet and powder room are discretely tucked away.
To create the experience of light and connect with the garden, the ground floor was opened up to become a continuous, open plan space. Only the new open-riser stair strategically separates the front vestibule from the kitchen clutter.
The orange backsplash, white cabinetry, and Zebrawood accents make this cheerful kitchen come to life. The wedge-shaped island provides ample seating without obstructing kitchen circulation.
Although the original house’s perimeter walls largely remain, the house takes on a new appearance through the addition of a second floor loft structure which extends beyond the back of the house to create a covered porch. The new loft overlooks the ground floor living and dining areas to increase the sense of spaciousness. Up above a new dormer sits over the exposed roof structure to flood the interior with even more light and provide views out of the upstairs hallway.
A projecting bay window was added to the front of the home, increasing the depth of the living room and introducing a lot of light. This window pattern is mirrored at the back of house, opening up views out to the lush backyard.
Awards: Greater Ottawa Home Builders Association 2014: Best Renovation (in its category)
Completion: 2014
Photography: Peter Fritz
Before:
