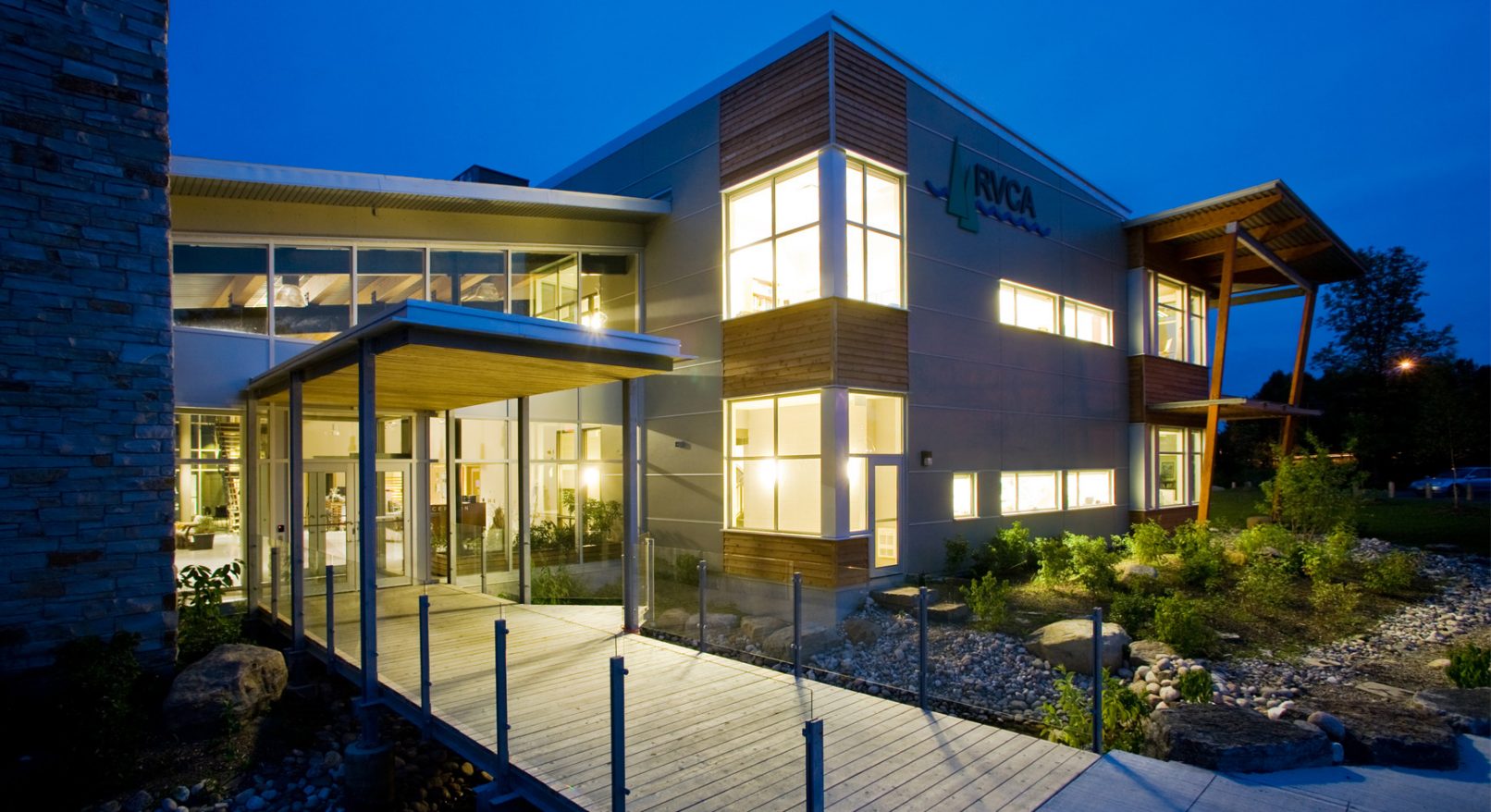Rideau Valley Conservation Centre
Manotick, Ontario
Eastern Ontario’s first LEED Gold building, the RVCC houses the Rideau Valley Conservation Authority. It functions as both an office building and visitor centre – enhancing the opportunity for the Rideau Valley Conservation Authority to communicate its role and educate the public about environmental stewardship. The project is exemplary in managing energy, water, and resource consumption.
The 21,000 square foot building contains a central atrium, housing the reception area, flanked by office functions on one side and meeting functions as well as conference facilities on the other. The visitor centre functions are overlain on this simple arrangement and the central atrium has an expanded role as the indoor display area and educational centre.
The building is oriented to maximize passive solar heating, natural daylight, and views of the surrounding landscape. Solar shading in the summer is provided by mechanical and vine covered shade devices. The south wall features reflective light shelves and the north side of the office wing has high clerestory windows; theses, in combination with the sloped ceiling, allow diffuse light to illuminate the interiors. The arrangement of spaces within the building also responds to the natural environment. Office spaces where people work all day need views out and daylight for them to be comfortable. Meeting and conference rooms are used for shorter periods of time, and need fewer windows to the exterior and have been located on the north side of the building.
State-of-the-art grey and black water treatment systems have reduced water consumption by 80%. The building achieves a 42% reduction in energy consumption over Model National Energy Code for Buildings.
Year: 2007
Size: 21,000 sq.ft.
Photography: Peter Fritz




