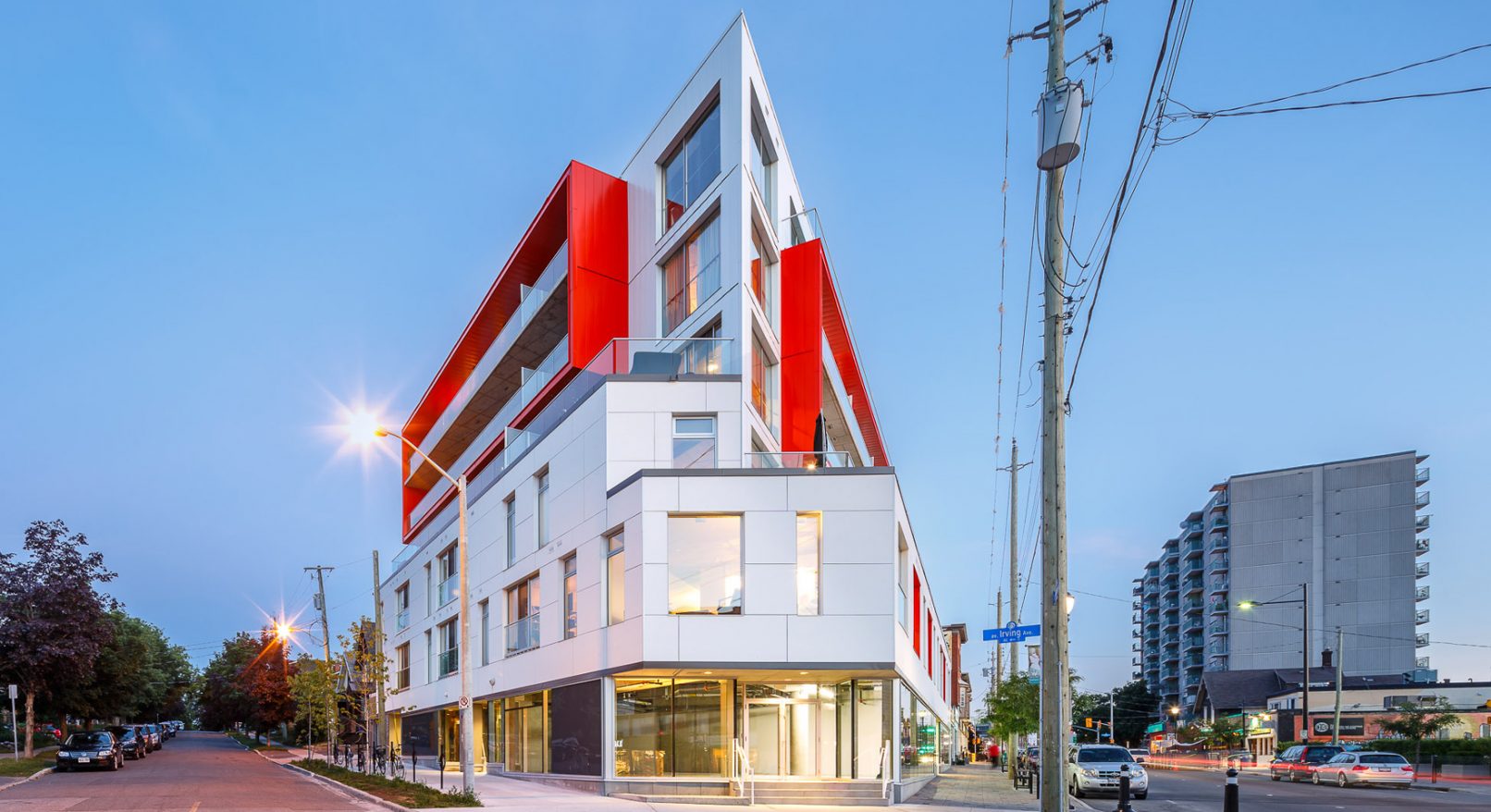The Eddy Condominiums
Ottawa, Ontario
The Eddy is a 6 storey, mixed used condominium building in Hintonburg, a transitioning neighbourhood in Ottawa. The Eddy has a GFA of 65,000 square feet, containing 51 residential units and 6,000 square feet of ground floor commercial space. Amenities include a rooftop terrace with shared recreational areas and individual garden plots. The project involved the remediation of a brownfield site and achieved targeted environmental goals set under the LEED for Homes Multi-Family Midrise Guidelines. The 5BY2 puzzle parking system, which accommodates 47 vehicles, was implemented to efficiently contend with the constraints of the building footprint and to eliminate air pollution beneath living spaces. Other sustainable initiatives include a high performance building envelope, rainwater harvesting for use in water closets, dedicated ERV’s in each unit, as well as a geo-exchange system for heating and cooling, providing operational cost savings to residents.
As a neighbourhood in transition, Hintonburg is comprised of a diverse architectural landscape. The Eddy, located on a corner of a major arterial road and adjacent to a residential zone, was tasked with mitigating the impact of a 6 storey mass inserted into the existing low-rise urban fabric. The articulation of the corner and projecting balconies animate the surrounding streetscape and create a landmark with a distinct presence in the community. The location of the building near the “gateway” to Wellington Street west also strengthens the building’s position and character in the community. The articulation of the facades; by way of breaking out elements to creating massings similar to adjacent properties; as well as stepping back the building at key points creates an elegant transition to the surrounding streetscape.
Awards:
- Award of Merit, Urban Infill Mid to High Rise, 2017 Ottawa Urban Design Awards (with Windmill Development Group)
- Best High Rise Building 50+ units, 2016 Greater Ottawa Home Builders’ Association
- Community Energy Builder Award for real estate sector, 2015 Quality Urban Design Energy Systems of Tomorrow (with Windmill Development Group)
Year: 2015
Photography: doublespace photography









