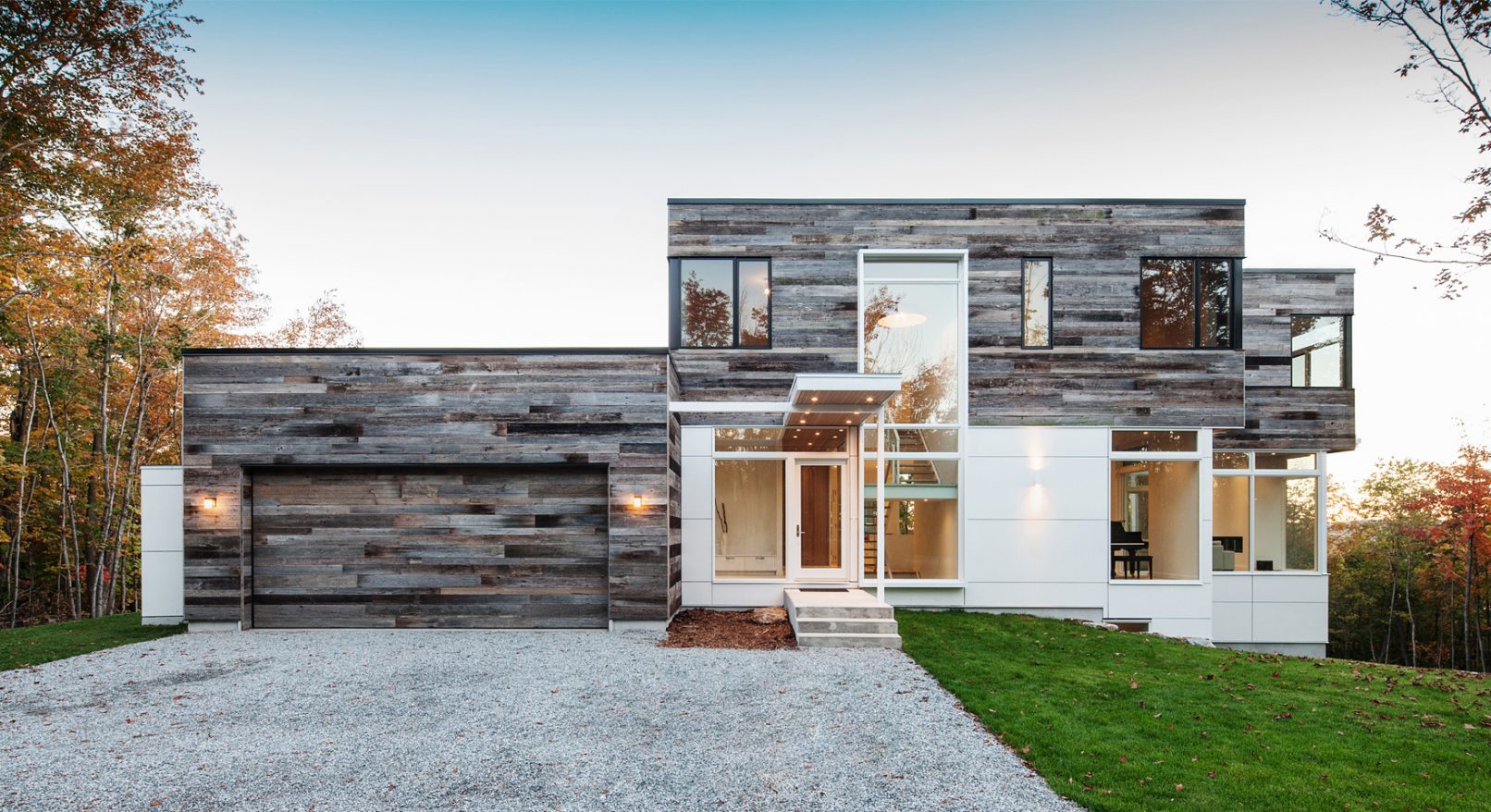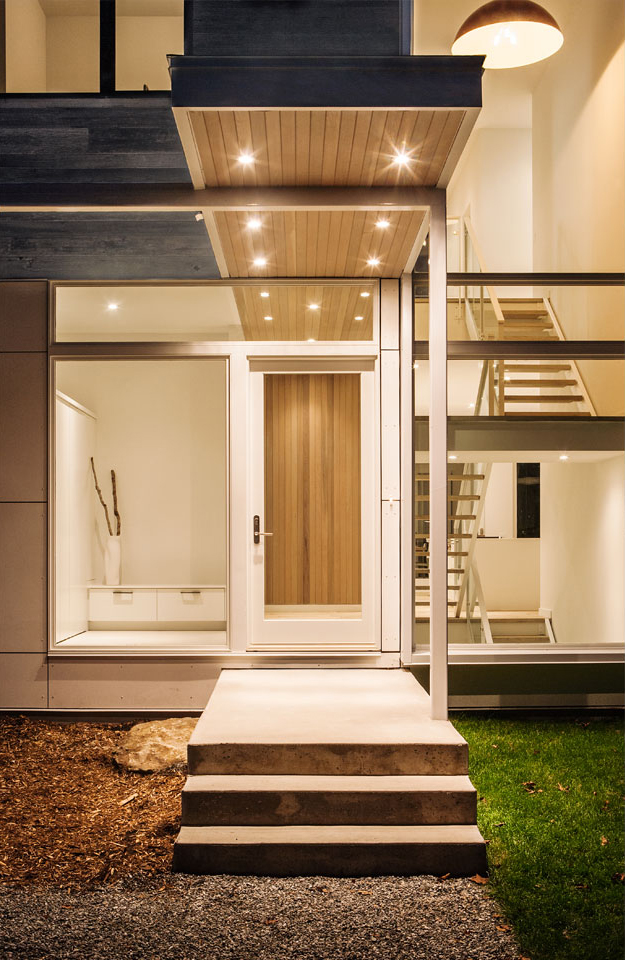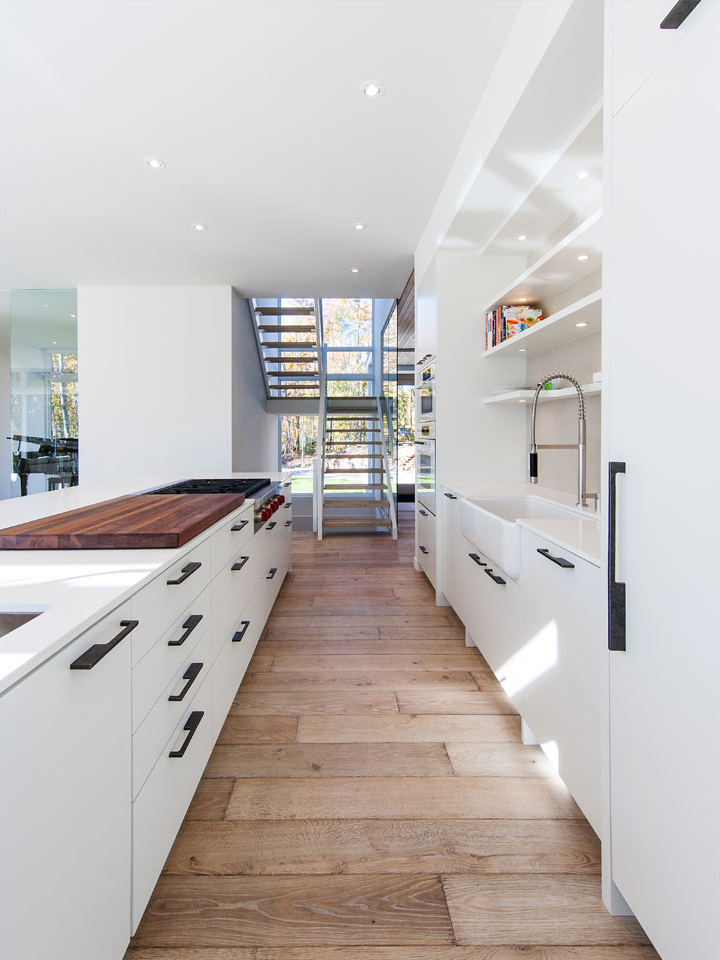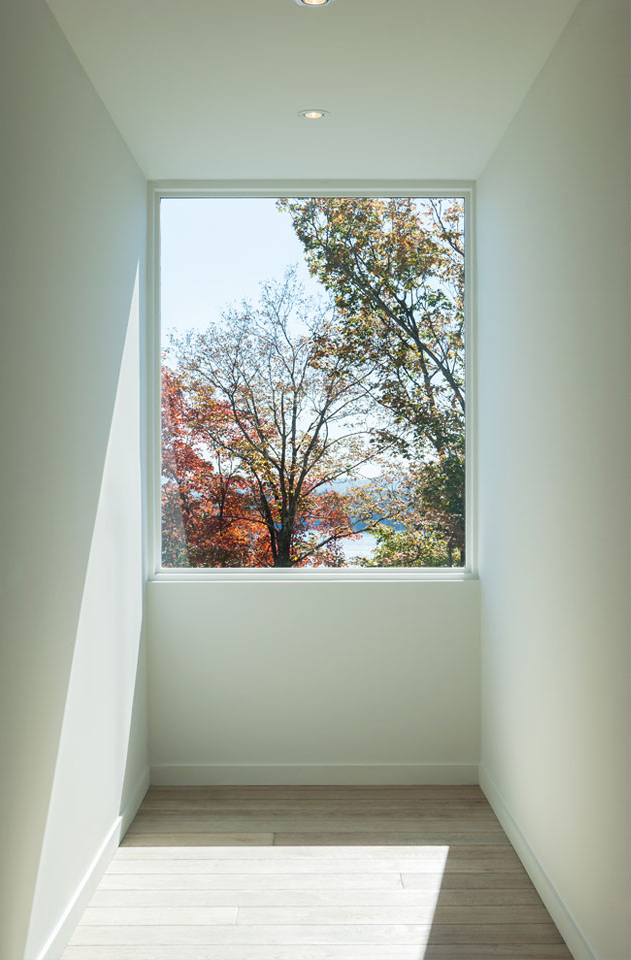Gatineau Hills Modern
Cantley, Quebec
This Gatineau Hills home finds a beautiful balance between modern and natural – not an easy combination to come by. We created a natural house design that embraces its earthy surroundings while opening the door to a contemporary aesthetic.
The reclaimed wood on the upper level, white cement board lining the lower, and expanses of glass are the perfect package for this chic forest home. Black and white window frames further define this home’s contrasting exterior palette. White window frames were used for the ground floor and black for the second floor. The windows on the second floor, where the bedrooms are located, are tinted for added privacy and sun protection. From the exterior, the vertical windows lead the eye upward, loosely echoing the vertical lines of the surrounding trees.
The floor to ceiling windows invite the ever changing landscape of trees indoors, where the rustic modern language continues. A warm wood foyer ceiling overhead and hand-scraped wood floor underfoot wrap you in nature’s best.
The large windows with minimal lines effectively frame unique views of the beautiful Gatineau hills without distracting from them. The open floor plan allows sunlight to flow through uninterrupted, showcasing the beauty of the natural light as it varies throughout the day and by season. Sliding glass panels are used to partition the music room from the living room providing some sound separation when needed while maintaining the open feeling.
The reclaimed wood on the exterior carries through to the kitchen where it wraps around the island- warming up the monochromatic space. Custom designed and hand-forged handles, white lacquer cabinetry, and an apron sink contribute to the modern rustic esthetic.
The south-facing master suite and balcony look out to the cities of Gatineau and Ottawa, the winding Gatineau River below, and nearby ski hills. Outside, a sunken concrete pool nestles into the slope, finishing this perfect picture of modern living in the Canadian woods.
Awards: Best Project “Anywhere in the World,” 2014 Greater Ottawa Home Builders’ Association
Year: 2013
Size: 3,000 sq.ft.
Photography: Peter Fritz












